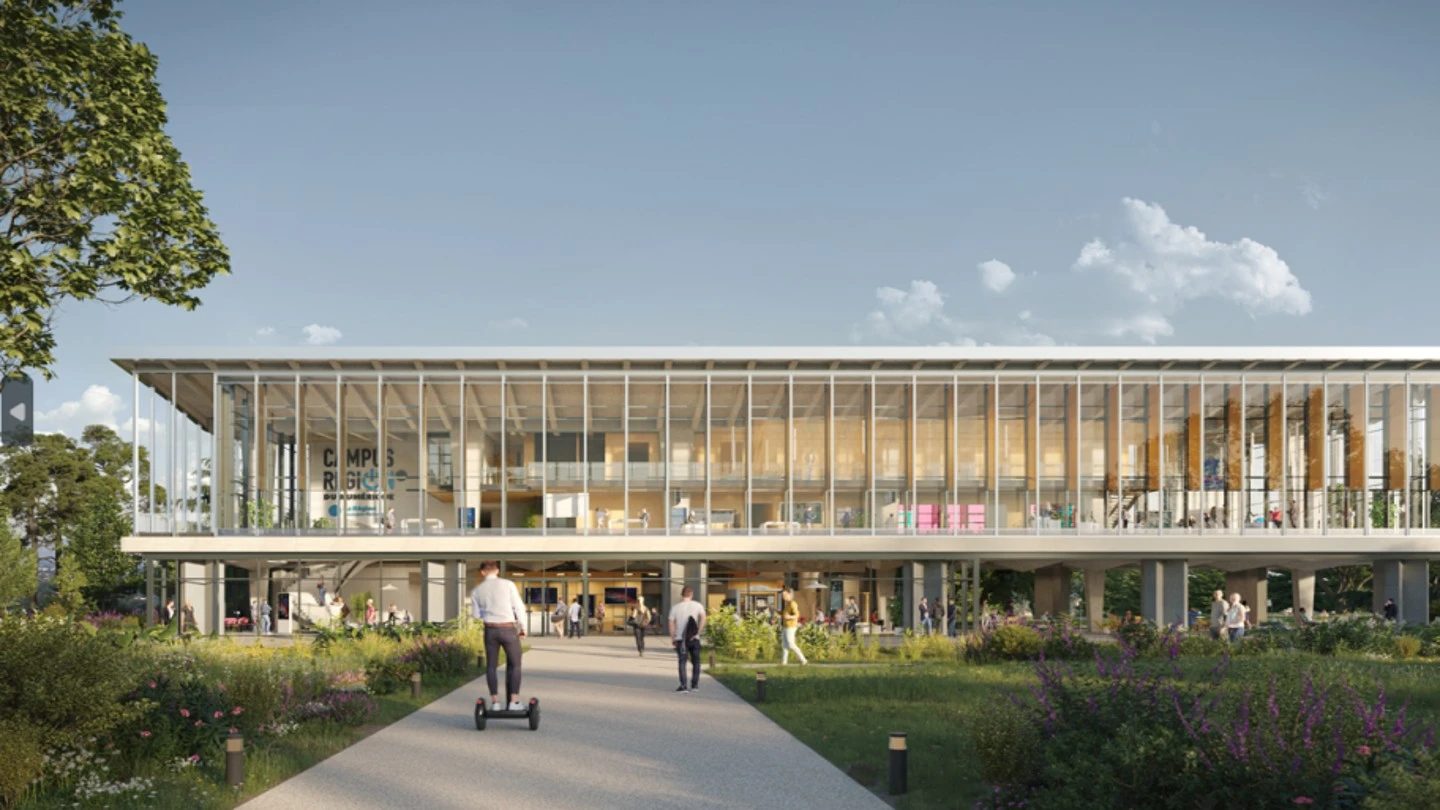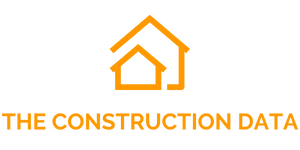
The Digital Region Campus, established in Charbonnières-les-Bains since January 2021, is preparing to take a crucial step in its development with the upcoming renovation of its main historic building. The renovation project, with a total surface area of 4,500 m² spread over three levels, results from a call for tenders launched by the Auvergne-Rhône-Alpes Region at the start of 2023. The design – construction contract was was won by the group composed of Eiffage Construction, in partnership with Archigroup.
The Digital Region Campus brings together educational establishments, training organizations, companies and players in digital transformation, it embodies the desire of the Auvergne-Rhône-Alpes Region to position itself as a leader in digital innovation.
As part of this renovation, the priority of our teams will be to preserve the existing architectural heritage while modernizing the spaces. The amphitheater planned in the former Deliberations Hall will offer an immersive 360° experience with 450 seats . The historic building, vacant since 2011, will be preserved and brought up to date. The existing structure will be retained and significant insulation work will be carried out.
The gallery, an emblematic element of this building, will be completely redesigned. Part of the mezzanine will be removed in its northern section, creating a spacious and bright space offering a panoramic view of the campus. The South section, with its monumental staircase, will be redeveloped to comply with fire safety standards, thus becoming a floor HUB serving the training spaces and the gallery during major events.
Reception areas, a workcafé, a restaurant, offices and training rooms will also be located in the building.
This renovation is also part of an ambitious environmental approach, respecting RT Rénovation standards and the tertiary decree threshold 2030 (maximum consumption of the building for all positions combined of 74kWh/m² per year). The project will retain a maximum of existing elements (such as stone floors and stairs) and will encourage the reuse of elements in situ (1 tonne of wooden panels, furniture and stone cladding) but also 9.6 tonnes of ex situ materials such as wooden cladding, as well as a number of sanitary equipment which will be reconditioned in the Cycle Up workshop of which Eiffage Construction is a partner. Furthermore, the use of biosourced materials will be favored, like wood wool, a fantastic insulator.
As part of this vast operation, 8,800 hours of integration are planned.
Delivery of this set is scheduled for 2025. This operation will be carried out in synergy with Eiffage Energie Systèmes, which provided its expertise on site for the HVAC and electricity work and Eiffage Route for the road and various network works. .




