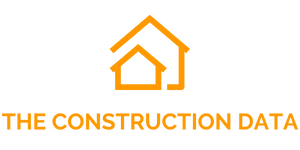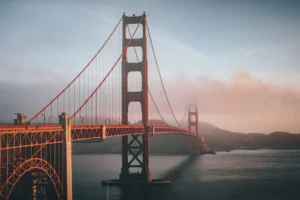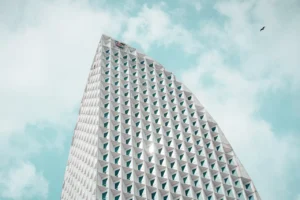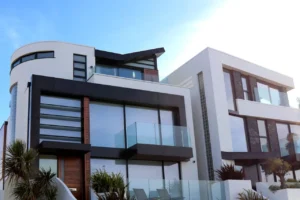
BNP Paribas Real Estate and Eiffage Immobilier have acquired from SICOFRAM, a subsidiary of Renault, the last plot of the emblematic Trapèze in Boulogne-Billancourt. Called D5, this site will eventually accommodate 13,000 m² of housing and 40,000 m² of offices. The first deliveries are expected from the end of 2025.
Historic site of the Renault factories, the Trapèze district is completing its transformation into an eco-district combining respect for the environment and architectural ambition. It now hosts social and home ownership housing, offices, public facilities and shops, transforming it into a lively and attractive place.
On this last available land, BNP Paribas Real Estate and Eiffage Immobilier, winners of the competition launched by Renault Group in 2018, will develop a mixed and social project consisting of four buildings designed by four renowned architectural firms: Chartier-Dalix, BIG, AAVP and ECDM.
The 53,000 m² to be built break down as follows:
- Lot 1 (named New R): a 25,000 m² office building (Chartier-Dalix architecture agency)
- Lot 2 (called X work): a 15,000 m² office building (BIG architecture agency)
- Lot 3: a building with 6,500 m² of housing, home ownership and social housing (AAVP architectural agency)
- Lot 4: a building with 6,500 m² of home ownership (ECDM architecture agency)
These new buildings respond to the major challenge of the development of the Trapèze, which is to offer new residents a high quality of life in an exemplary district in terms of architecture, landscape and respect for the environment, a district marked by its belonging to the 21st century . They follow the principles of a “city park” that is both residential and tertiary, organized around a network of generous public spaces, including a seven-hectare park linking the city to the Seine.
“ This emblematic project, located on the last plot of the ZAC du Trapèze de Boulogne-Billancourt, between the Seine and the Parc de Billancourt, is a real demonstration of our know-how.to build the city of tomorrow, integrating several architectural firms and meeting high environmental and energy performance requirements ,” says Olivier Bokobza, President of Development activities at BNP Paribas Real Estate.
The architectural project of the real estate complex is oriented around simple principles aimed at affirming the landscape continuities of the Trapeze while offering new constructions ideal conditions of views and openings:
- a reference height common to all buildings,
- a largely vegetated intermediate stratum about 35 meters above the ground,
- breakthroughs extending the principles of porosity and landscape continuity of the city park,
- east/west orientations offering optimal sunshine conditions and natural ventilation.
“Our challenge was to design a coherent whole, fitting into a neighborhood with an already strong identity, while highlighting the know-how of the architects and landscapers. Thanks to the involvement of everyone, common principles were quickly defined to imagine four truly unique buildings that fit harmoniously into the current environment. To perfect this integration, a prominent place has been given to plants for this pioneer island of the new RE2020 regulations. says Frédéric Cartier, Eiffage Immobilier Ile-de-France Property Manager .
Attractive by its architectural and environmental ambition, as well as by its harmonious balance between residential buildings, offices, green spaces and shops, this new piece of town in the western crescent of Paris is directly connected to the business centers of La Défense and of the capital. It benefits from good service, particularly by public transport. Nearby, metro line 9, a T2 tramway station, not to mention the many bus lines, cycle paths and the new Grand Paris Express line (n°15) which will be commissioned in 2025.
Barely construction work has started, the New R office building is already fully let. In 2026, it will house the future head office of Renault Group.
LOT 1 – ” New R ” – future Renault Group headquarters
Due to its location at the end of the plot, this first tertiary lot announces the entrance to the new district. The emergence of New R (from about 35 m), light and detached, is characterized by a crystalline materiality, a glazed thermal double-skin that protects accessible outdoor spaces from the wind. The diaphanous silhouette it generates echoes the emerging masses of the Horizon Towers and CityLights.
LOT 2: “ X work”, an office building
Unique, this office building is characterized by its “x” shape, a strong desire of the architectural firm which, through this design, allows the building and neighboring buildings to benefit from a better supply of light. natural. The higher you go up the floors, the greater the facade setbacks, thus creating planted balconies ideal for putting into practice a biophilic approach beneficial to employees.
LOT 3 – 6,500 m² of housing (accession and social)
The housing units of lot 3 all have direct access to the outside thanks to long balconies on each level. This project meets a strong demand for environmental and energy performance. These continuous balconies are punctuated by large planters that follow a regular staggered rhythm in relation to the facade grid. They act as railings and participate in the management of rainwater while also contributing to the maintenance and development of biodiversity in the district.
The rooftop includes private and shared terraces reserved for the inhabitants of the building. Two greenhouses offer a covered common area where residents can experiment with gardening, on the roof terrace, with exceptional views of the park and the Seine.
LOT 4: 6,500 m² of home ownership
Located on the tip of the plot, lot 4 has a triangular urban shape whose facades overlook the park and the Seine. Each of the accommodations is extended by vast outdoor spaces. The building stands on ten floors, marked by wide continuous balconies, in concrete tinted in the mass. Planters are arranged in a close and regular rhythm and constitute a strong plant presence while affirming the horizontality of the project. On the terrace, a hanging garden constitutes a privileged shared space, offered to the inhabitants of the residence, constituting a plant belvedere open to the large landscape.
Source link:https://www.eiffage.com/







