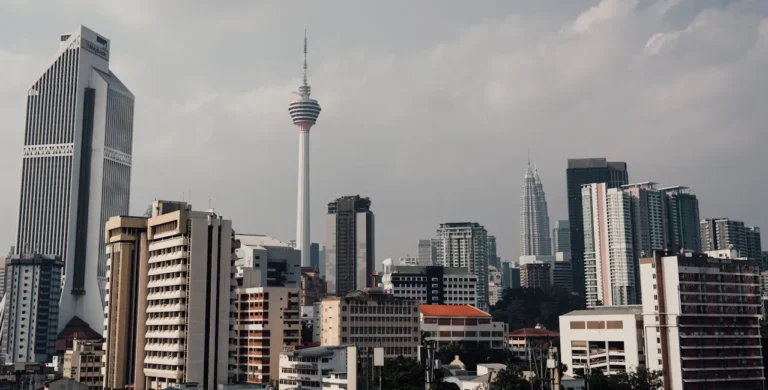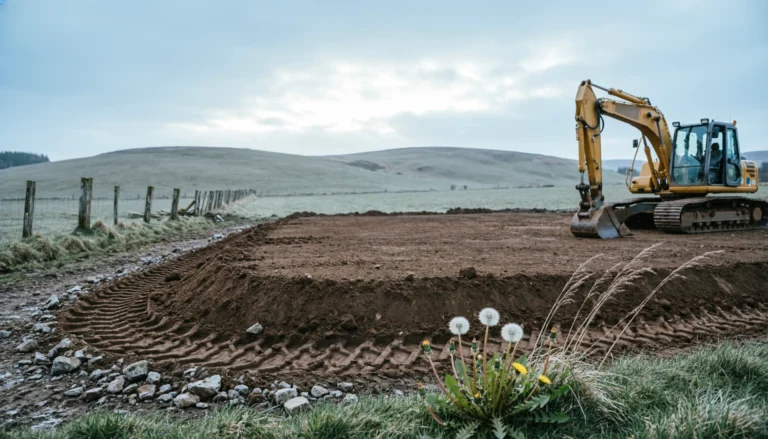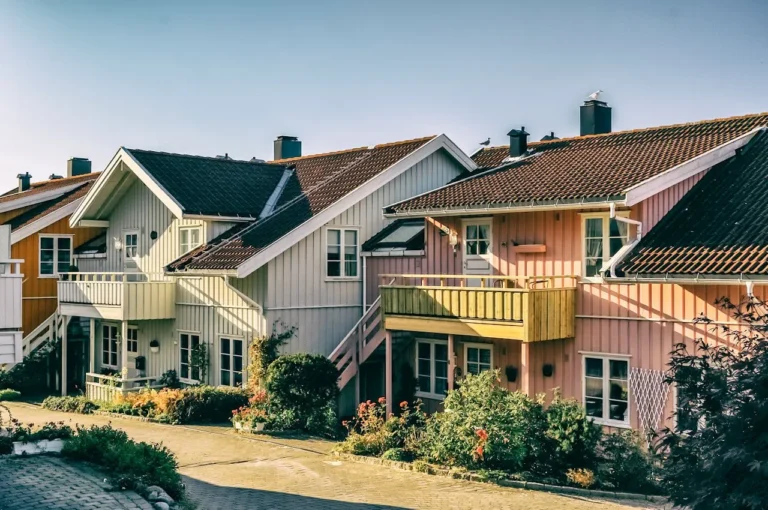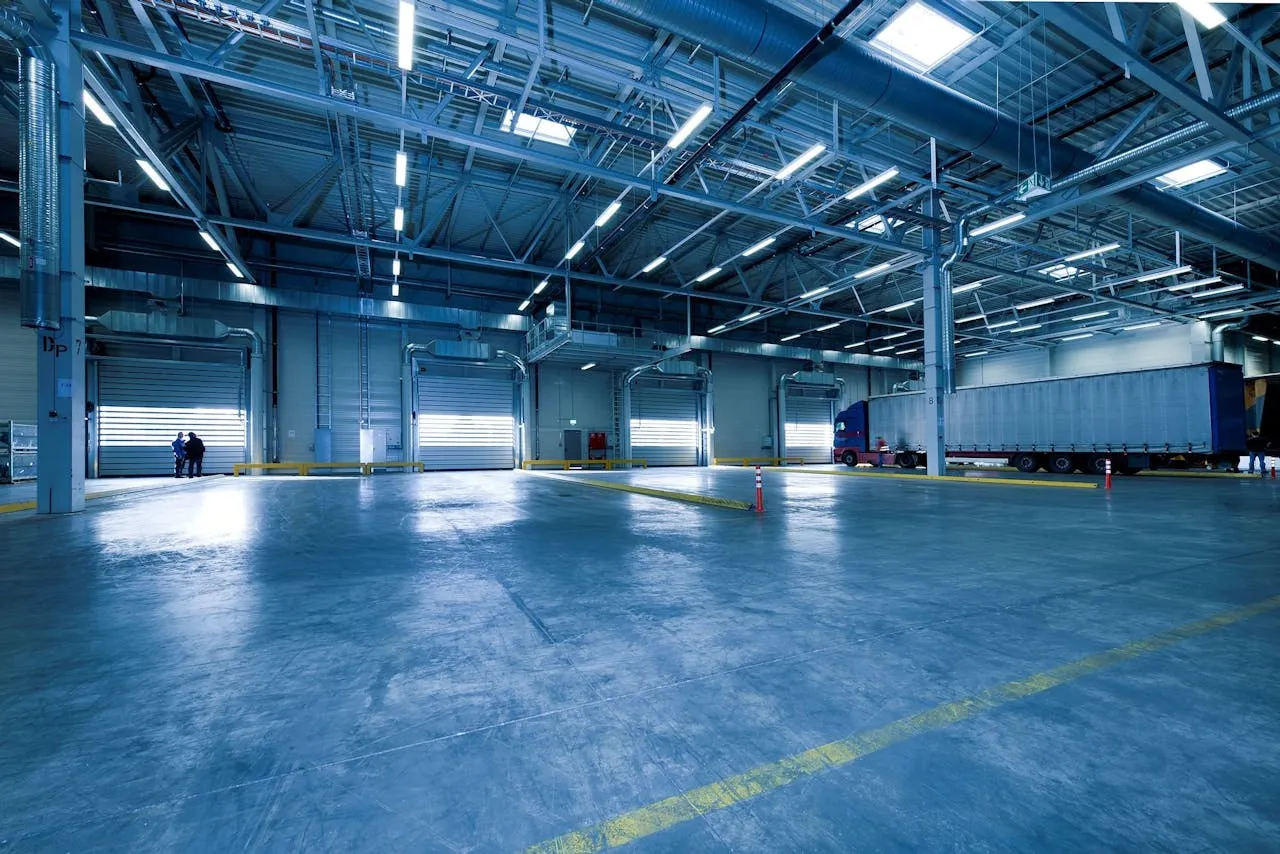
HOCHTIEF Completes BASF Laboratory Facility in Schwarzheide
After nearly two years of meticulous planning and construction, the A330 laboratory building at the BASF Schwarzheide site has officially been completed and handed over to the client. This milestone, marked by the symbolic handover of the keys, represents a significant achievement not only for BASF Schwarzheide GmbH but also for construction leader HOCHTIEF and its consortium partner, WTC Fest.
The A330 laboratory stands as a testament to cutting-edge building technology, advanced sustainability systems, and strong, collaborative project delivery. Situated in Lusatia, a historically important industrial region in eastern Germany, the facility signals BASF’s commitment to strengthening and modernizing its operations while investing in the future of chemical and industrial research.
A Milestone for BASF in Lusatia
The new laboratory facility forms a cornerstone of BASF’s strategic vision for its Schwarzheide site, which has long served as a key hub for innovation and production within the company’s global operations. The decision to invest a mid-double-digit million euro sum into this facility reflects BASF’s long-term ambition to enhance its research capabilities and maintain competitive advantage in the chemical industry.
“With the completion of our laboratory building on time and on budget, we are laying another important foundation stone for successfully positioning our site for the future,” stated Jürgen Fuchs, Managing Director of BASF Schwarzheide GmbH. His remarks underscore not only the scale of the investment but also the importance of reliable delivery in industrial infrastructure projects.
From Blueprint to Reality: HOCHTIEF’s Role
As the commercial and technical lead in the building services consortium, HOCHTIEF was responsible for orchestrating the project from its initial design and planning phases all the way through to the turnkey handover. The company’s scope of work encompassed structural construction, integration of technical building systems, and coordination of trades, with a strong focus on quality, safety, and sustainability.
This laboratory project adds to HOCHTIEF’s growing portfolio of advanced facilities in Germany and abroad. The company has previously delivered several complex laboratory environments, including the state-of-the-art Berlin-Brandenburg State Laboratory, demonstrating its capacity to meet stringent requirements in terms of precision, cleanliness, and future-readiness.
According to Thilo Warlich, Branch Manager at HOCHTIEF Infrastructure Building Berlin, the success of the Schwarzheide project was deeply rooted in collaboration: “The successful and cooperative partnership within the consortium and with our client BASF was a key factor in the success of this project. With the construction of the new laboratory building, we are setting new standards in modern building technology.”
A Technological Leap: Energy Efficiency and Smart Design
The A330 laboratory building is not only a center for scientific research but also a model for sustainable construction and energy-efficient building systems. Notably, this facility is the first on the Schwarzheide site to incorporate an air-to-water heat pump system combined with concrete core activation. This innovative approach enables highly efficient heating and cooling by leveraging the thermal mass of the concrete structure, significantly reducing the building’s carbon footprint and energy costs over time.
This integrated energy system is a demonstration of how forward-looking design can support both operational efficiency and environmental responsibility. It aligns with broader trends in the construction and industrial sectors where sustainability is becoming not just an aspiration but a requirement.
Functional Design with a Human-Centric Approach
Inside, the building spans 2,400 square meters of laboratory space, offering 77 state-of-the-art workstations tailored for chemical and industrial research. These labs are equipped with advanced utilities and are designed to meet high safety and functionality standards.
Adjacent to the lab areas, a 960 square meter open-concept office zone accommodates an additional 72 workstations. This office space reflects contemporary workplace design philosophies, emphasizing transparency, flexibility, and collaboration. The open layout fosters communication between researchers, project managers, and support staff—an essential feature for innovation-driven environments.
This thoughtful blend of laboratory and office functions under one roof ensures seamless interaction between scientific exploration and operational execution.
Engineering a Partnership for Success
One of the standout elements of this project is the exceptional collaboration among all parties involved. From the outset, HOCHTIEF and its consortium partners worked closely with BASF’s project managers, architects, and stakeholders to align on goals, specifications, and timelines.
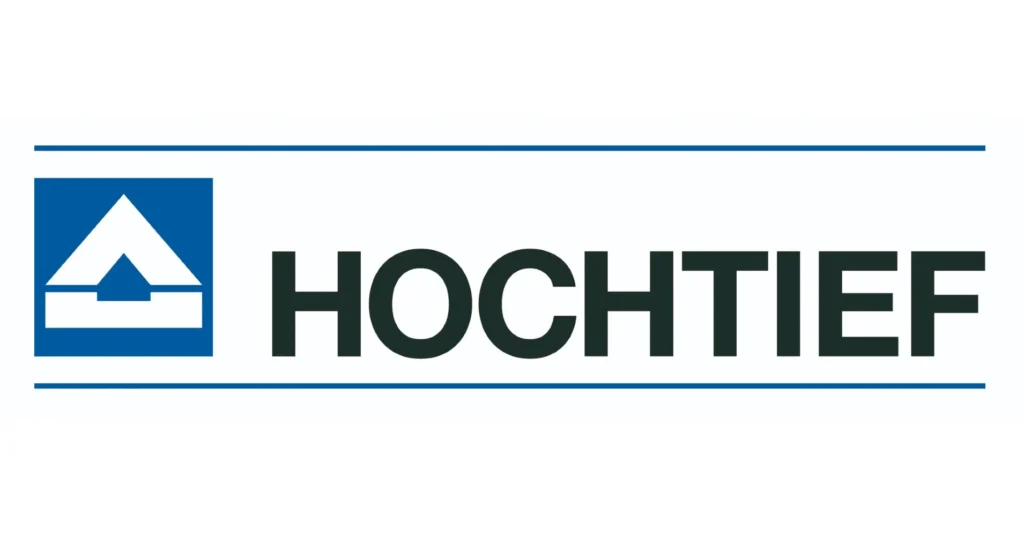
The consortium, under HOCHTIEF’s leadership, ensured that all engineering disciplines—from structural and HVAC to fire safety and laboratory-specific utilities—were integrated cohesively. This comprehensive project management approach mitigated risks and kept the project on track despite the many technical and logistical challenges typically associated with specialized research facilities.
Such synergy in execution is critical in industrial projects where the consequences of delays or design errors can be costly, both financially and in terms of operational disruption.
A Broader Vision for Innovation and Infrastructure
The A330 laboratory is more than just a building—it symbolizes a broader commitment to innovation, sustainability, and resilience. For BASF, it strengthens internal capabilities, allowing for the development and testing of new processes and materials in-house. For the region of Lusatia, it represents continued industrial investment and high-skill job creation in an area historically shaped by energy and manufacturing sectors.
Moreover, for HOCHTIEF, the successful completion of this project reinforces its standing as a trusted partner for complex, high-performance construction endeavors. In a time when public and private sector clients are demanding more from their infrastructure investments—especially in terms of efficiency, adaptability, and ecological responsibility—this project offers a blueprint for what’s possible through collaboration, expertise, and innovation.


