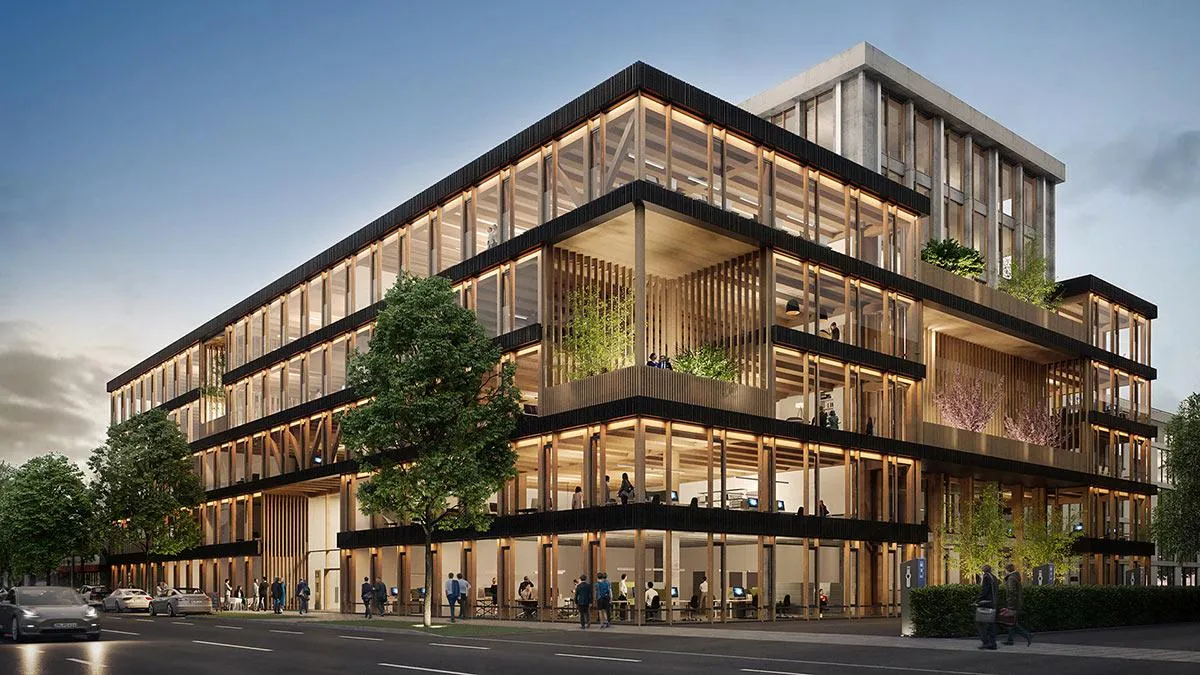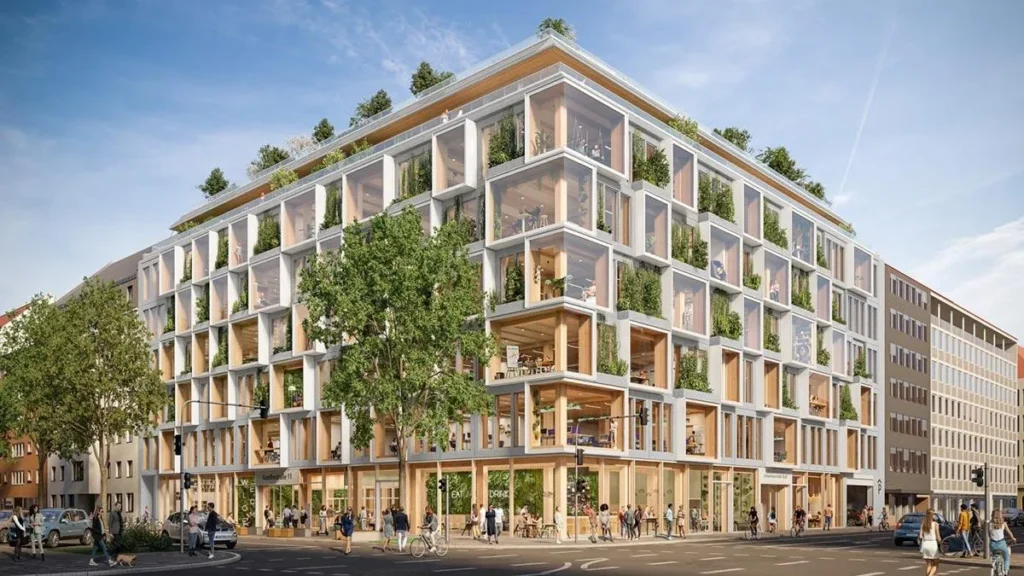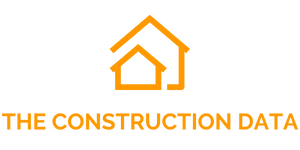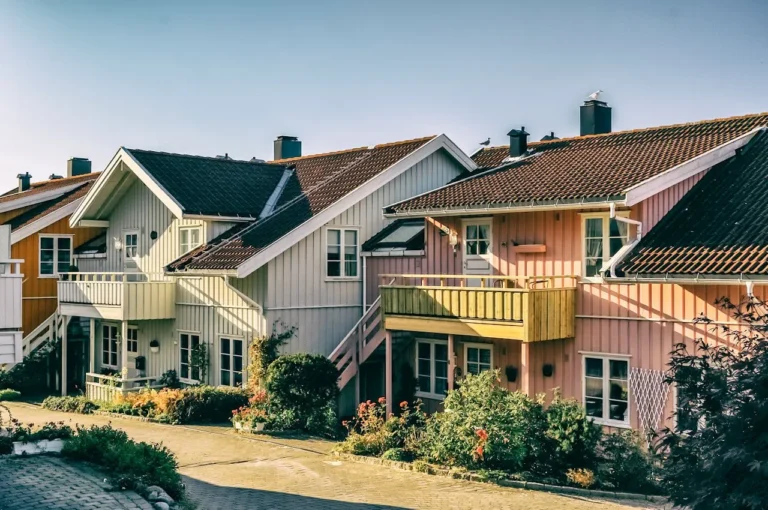
ZÜBLIN Builds Sustainable LOVT Vibe Office in Munich with Timber Hybrid Design
STRABAG SE’s subsidiary ZÜBLIN has been awarded a high-value turnkey contract to construct the new LOVT Vibe office complex in Munich, Germany. The project is being commissioned by Union Investment and global real estate developer Hines. Situated in the vibrant Werksviertel district, the development will be constructed using an advanced timber hybrid construction method, underscoring a strong commitment to sustainability and next-generation urban development.
Though the precise value of the contract remains undisclosed, STRABAG has confirmed that it falls within the high double-digit million euro range, highlighting the scale and significance of this urban development project.
A Complex Site Requiring Precision and Expertise
The LOVT Vibe project stands out not just for its architectural vision and sustainable design, but also for the technical complexity of its site. The building will rise on the footprint of a former multi-storey car park, located directly beneath the iconic Medienbrücke München — an existing elevated office building supported by two massive pillars — and above an operational underground metro line. This distinctive positioning demands exceptionally high standards in construction logistics, safety management, and engineering precision.
According to Jörg Rösler, member of the Management Board of STRABAG SE, the project represents both a challenge and an opportunity:
“We are very pleased to have been awarded this demanding construction project. LOVT Vibe in Munich allows us to showcase the great potential of forward-looking timber hybrid construction while also demonstrating our expertise in managing complex site logistics.”
Sustainability Through Timber Hybrid Construction
A defining feature of the LOVT Vibe office complex is its use of timber hybrid construction, a method pioneered and implemented by ZÜBLIN Timber over decades of development. Timber hybrid systems combine engineered wood elements with other materials such as steel and concrete, resulting in structures that are not only structurally sound and adaptable but also significantly lower in embodied carbon.
With sustainability rising to the top of urban development agendas across Europe, ZÜBLIN’s deep expertise in this construction technique enhances STRABAG’s reputation in a rapidly growing green building sector. Timber hybrid projects offer environmental benefits such as carbon sequestration, reduced greenhouse gas emissions during production, and improved thermal insulation.
By integrating these practices into the LOVT Vibe project, STRABAG and ZÜBLIN reaffirm their commitment to climate-conscious building practices and environmentally responsible urban planning.
Second Phase of a Larger Urban Development Vision
LOVT Vibe marks the second phase of the broader LOVT Munich urban regeneration initiative, aimed at revitalizing and redefining the character of the Werksviertel district. What was once an area characterized by industrial structures and surface parking is now being transformed into a mixed-use urban hub combining flexibility, creativity, mobility, and community.
LOVT Vibe is being constructed on a site formerly occupied by a parking garage. In line with the broader LOVT concept, the new building will feature a highly adaptable design, enabling long-term versatility. For instance, some of the planned parking spaces are being structurally designed so they can be repurposed in the future into galleries, office space, or event areas, ensuring that the building can evolve with changing urban needs.
A Design That Balances Functionality and Aesthetics
The architectural design of LOVT Vibe is being led by Snøhetta, the internationally acclaimed design firm known for projects such as the Oslo Opera House and the Bibliotheca Alexandrina in Egypt. With offices in Innsbruck and Oslo, Snøhetta brings a refined aesthetic and sustainable approach to the development.
The building’s design includes two underground levels, a ground floor, and six upper storeys, resulting in a total gross floor area of approximately 16,000 square meters. These levels will accommodate a diverse array of functions — from office and conference spaces to retail and hospitality offerings.

One of the standout design elements is the stepped façade of the upper floors, giving the structure a dynamic, layered look that complements the creative atmosphere of the Werksviertel. Generous terraces planted with greenery add a biophilic touch and enhance the user experience by providing spaces for relaxation, informal meetings, and social interaction.
Vibrant Ground Floor and Community Integration
At ground level, LOVT Vibe is conceived as a socially active urban node, designed to foster interaction, creativity, and community engagement. Plans include a range of restaurants, cafés, and retail outlets, as well as event areas. A particularly innovative component is the inclusion of a spacious “town hall” zone, measuring approximately 1,100 square meters, which will serve as a multifunctional space for public events, exhibitions, workshops, and collaboration.
To promote urban mobility, the development will offer around 260 dedicated bicycle parking spaces, encouraging eco-friendly commuting among tenants and visitors.
Low-Carbon Building Operations Through Innovative Technology
In addition to its sustainable construction, LOVT Vibe also aims for low-emission, energy-efficient building operations. This will be achieved through a mix of advanced building technologies and smart design elements.
One of the most notable features is an underground ice storage system, which will be integrated with a heat pump to regulate the building’s indoor climate throughout the year. This system uses the principle of latent heat to store thermal energy in ice, which can be released when needed for cooling purposes, significantly reducing energy consumption during hot months.
The project also incorporates rooftop photovoltaic panels, an intelligent building management system, and an energy-optimized building envelope — all designed to reduce the structure’s dependency on non-renewable energy sources.
These features position LOVT Vibe as a model of energy performance and environmental stewardship, with the building aiming to achieve LEED Platinum certification — one of the highest sustainability ratings from the U.S. Green Building Council — along with WiredScore Platinum certification, which recognizes excellence in digital connectivity and smart infrastructure.
A Flagship for Future-Focused Urban Construction
LOVT Vibe is more than just another office building — it is a flagship development at the intersection of sustainability, design, innovation, and urban integration. With ZÜBLIN’s proven expertise in timber hybrid construction and STRABAG’s robust project management, the initiative is poised to set a new benchmark for high-performance, flexible office spaces in Europe.
As cities continue to grapple with the demands of climate change, rapid urbanization, and digital transformation, projects like LOVT Vibe illustrate what’s possible when forward-thinking design meets advanced engineering and a strong sustainability ethos. The development is expected to become a cornerstone of Munich’s evolving cityscape — one that is not only functional and adaptable but also designed to endure for decades with a minimized ecological footprint.
Construction is already underway and is expected to be completed in the coming years, ushering in a new chapter for the Werksviertel district and for sustainable office construction across Europe.




