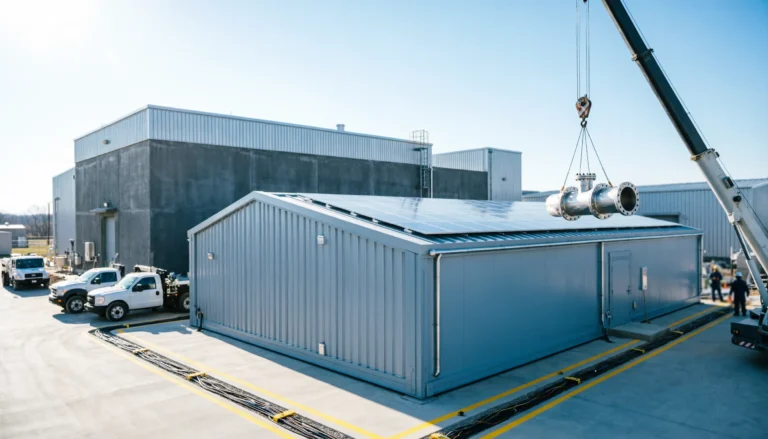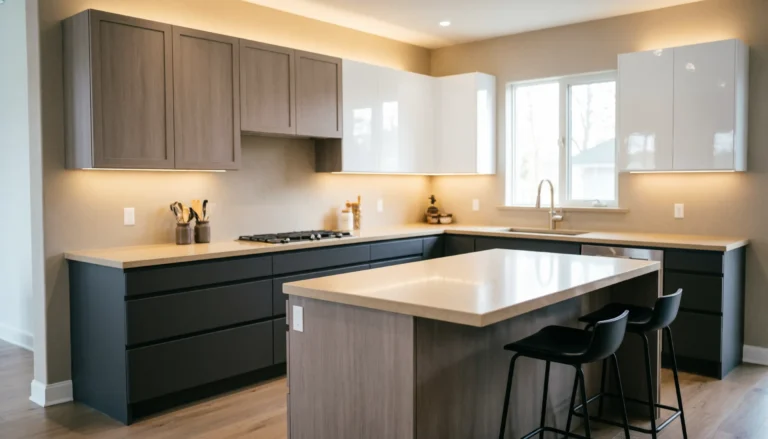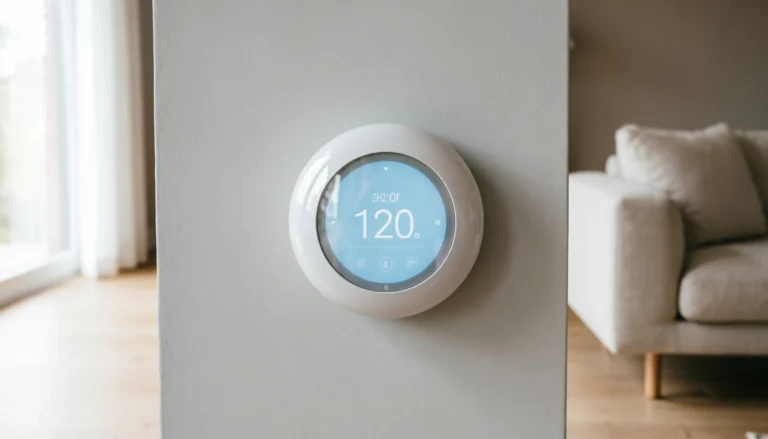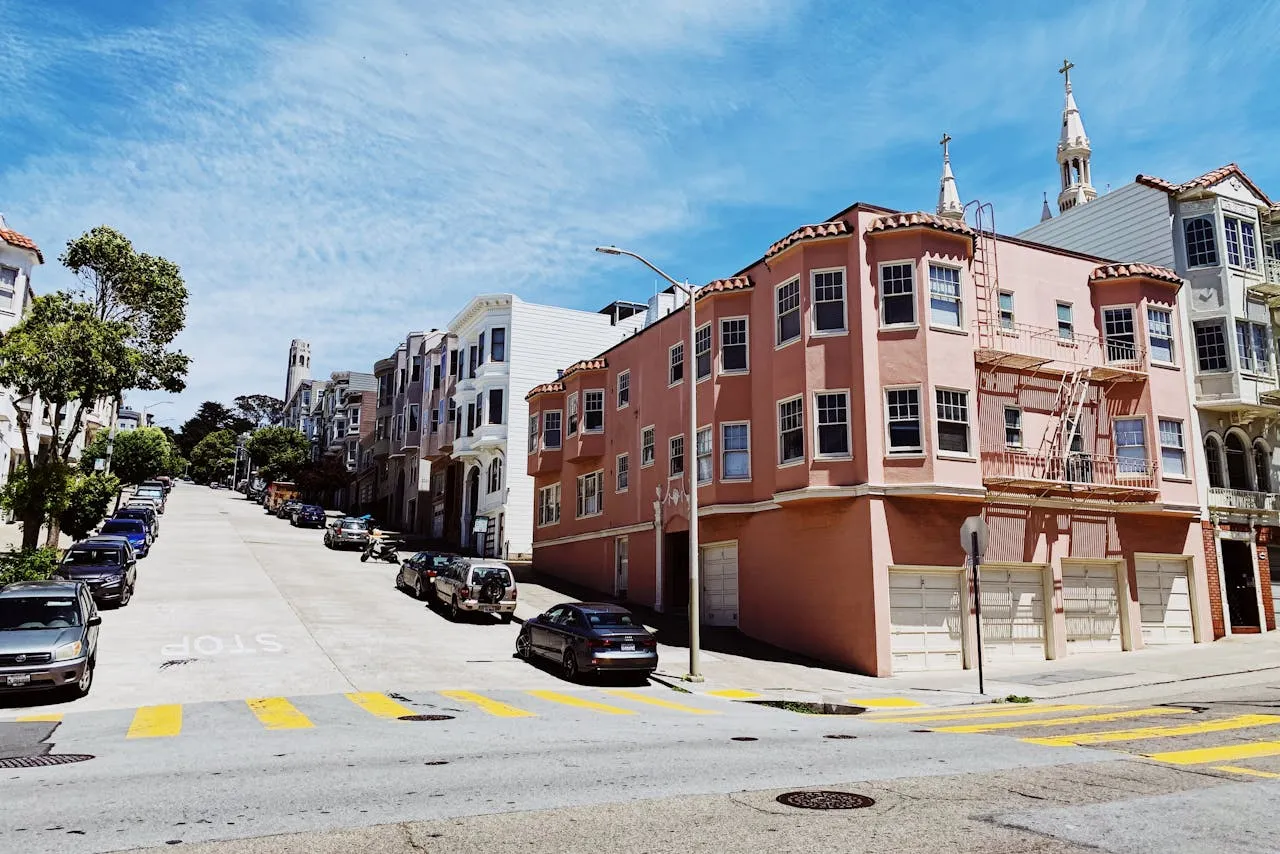
YIT Unveils Taikalyhty – 52 Bright and Practical Homes Coming to Helsinki’s Hermanni
YIT, Finland’s leading construction and urban development company, is set to launch a major new residential development in the vibrant Hermanni district of Helsinki. The self-developed project, titled Asunto Oy Helsingin Taikalyhty, marks another significant step in YIT’s commitment to delivering sustainable and livable urban environments.
Scheduled to begin construction in August 2025, the project comprises three elegant six-storey apartment buildings, which together will house 52 thoughtfully designed homes. The development represents a total investment of approximately EUR 21 million, and is expected to be completed by the end of 2026.
Smart Urban Living: A Vision Realized
The Taikalyhty project will bring around 3,400 square metres of residential space to the Hermanni neighborhood, a growing and well-connected area close to central Helsinki. With apartment sizes ranging from 33 to 96.5 square metres, the development is geared to accommodate a wide spectrum of residents, from single professionals and couples to larger families.
The apartments will come in a variety of layouts, including efficient studios, one- and two-bedroom units, and spacious family-sized residences. Each home has been carefully planned to maximize both comfort and utility. One of the key architectural features of the Taikalyhty homes is the inclusion of large windows, strategically placed to draw in abundant natural light and create a sense of openness throughout.
“In Taikalyhty, special attention has been paid to the functionality of the apartments,” says Esa Turkka, Vice President of YIT Residential, Helsinki Metropolitan Area unit. “All homes offer clearly defined spaces for different daily activities. Even studio apartments are designed with distinct zones for cooking, relaxing, and sleeping. Storage has also been optimized—kitchen cabinets, wardrobes, and closets are tailored to suit the scale of each apartment, ensuring there is ample space for every resident.”
Community-Centric Amenities and Shared Spaces
One of the defining features of the Taikalyhty project is its emphasis on community living and shared amenities, crafted to support a modern urban lifestyle. Residents will have access to a range of high-quality communal spaces designed for relaxation, socializing, and everyday convenience.
Among the highlights is a rooftop landscape sauna located in building A. This inviting space is paired with a glazed balcony, allowing residents to cool down while enjoying panoramic views of the surrounding cityscape. The development also includes a club room with a lounge-like ambiance, directly connected to a rooftop terrace—a perfect setting for hosting gatherings, unwinding after work, or simply enjoying a quiet moment above the urban bustle.
YIT has also placed a strong emphasis on practicality and ease of everyday living. Shared facilities will include:
- A fully equipped laundry room
- Indoor drying spaces for clothes
- Designated storage areas for outdoor gear and prams
- A bicycle maintenance room complete with a wash station—ideal for cleaning bikes, strollers, or even pets after a rainy-day walk
These features reflect a thoughtful approach to modern living, balancing comfort, aesthetics, and utility.
Leading in Sustainable Construction
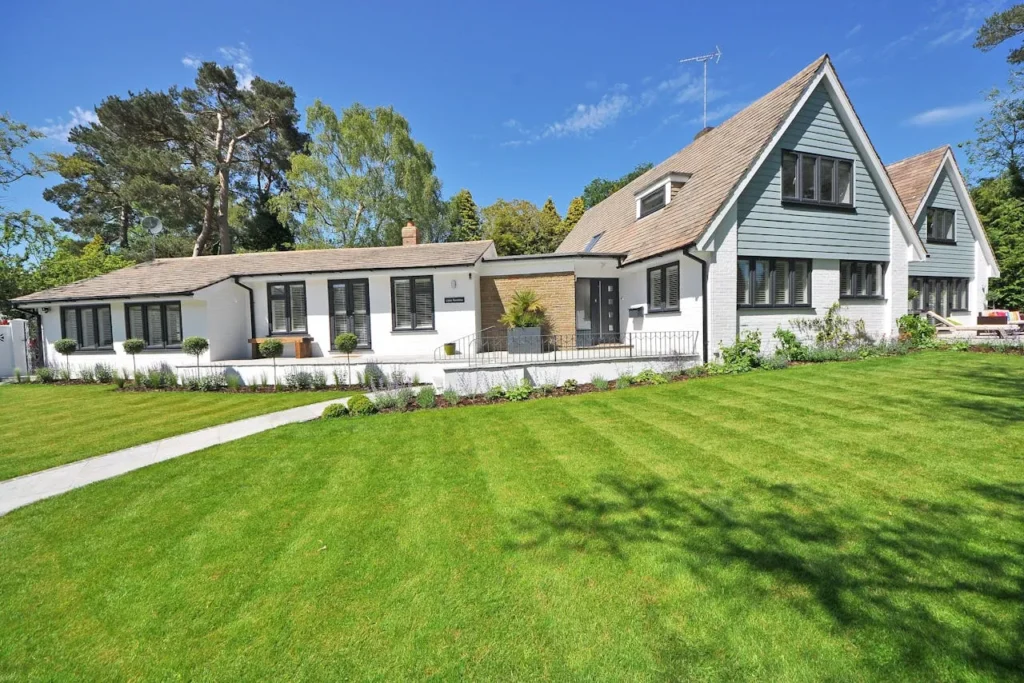
The Taikalyhty project is a shining example of YIT’s dedication to sustainability and environmental responsibility in urban development. The buildings have been designed in accordance with EU taxonomy requirements, and will achieve Energy Class A performance—an indication of superior energy efficiency and low carbon emissions.
In keeping with Finland’s ambitious climate goals and EU green building standards, Taikalyhty will incorporate geothermal heating and summer cooling systems, ensuring both comfort and minimal environmental impact. Each apartment will also feature individually monitored hot and cold water consumption, encouraging residents to actively conserve water and reduce waste.
During the design phase, a carbon footprint calculation was conducted to guide the selection of building materials and construction solutions, helping the project team prioritize environmentally friendly options. Furthermore, during the construction period:
- Only renewable electricity will be used on-site
- At least 75% of construction waste will be sorted and recycled
These measures demonstrate YIT’s commitment to minimizing the environmental impact of its operations and supporting a sustainable urban future.
A Green and Inviting Outdoor Environment
In addition to its indoor features, the Taikalyhty development will include three lush, landscaped courtyards, each offering a different blend of greenery, play spaces, and quiet zones for rest and reflection. The plant selections for these areas have been made with biodiversity and low-maintenance landscaping in mind, aligning with YIT’s sustainable design ethos.
The courtyards will serve as a natural extension of the indoor living environment, fostering community engagement, encouraging outdoor activity, and offering serene pockets of nature in the heart of the city.
Prime Location in a Dynamic District
The location of Taikalyhty in Helsinki’s Hermanni district adds significant appeal to the project. Situated near Kalasatama, one of the capital’s most dynamic and fast-developing neighborhoods, Taikalyhty offers easy access to a wide range of services, amenities, and public transportation options.
“Hermanni is an attractive district with a strong urban identity and excellent connections,” notes Esa Turkka. “We see clear and growing demand for high-quality new homes in central Helsinki, and Taikalyhty is perfectly positioned to meet this demand. It brings together location, sustainability, functionality, and community—all in one modern development.”
Supporting Urban Growth with Responsible Development
Taikalyhty exemplifies YIT’s strategic approach to urban development, where liveability, design quality, and environmental stewardship go hand in hand. It reflects the company’s long-term vision to create thriving, sustainable communities that enhance the daily lives of their residents while minimizing environmental impact.
As Helsinki continues to evolve and grow, projects like Taikalyhty not only address the increasing need for well-designed urban housing but also set a new standard for what modern residential development can achieve.
With construction starting in August 2025 and completion scheduled for the end of 2026, Asunto Oy Helsingin Taikalyhty stands out as a landmark project in Helsinki’s residential landscape. Through smart design, premium shared amenities, and a focus on sustainability, YIT is bringing a new level of quality to city living.
For those seeking a bright, functional, and environmentally conscious home in one of Helsinki’s most promising districts, Taikalyhty represents a rare opportunity to live in a place that combines innovation, community, and comfort—inside and out.


