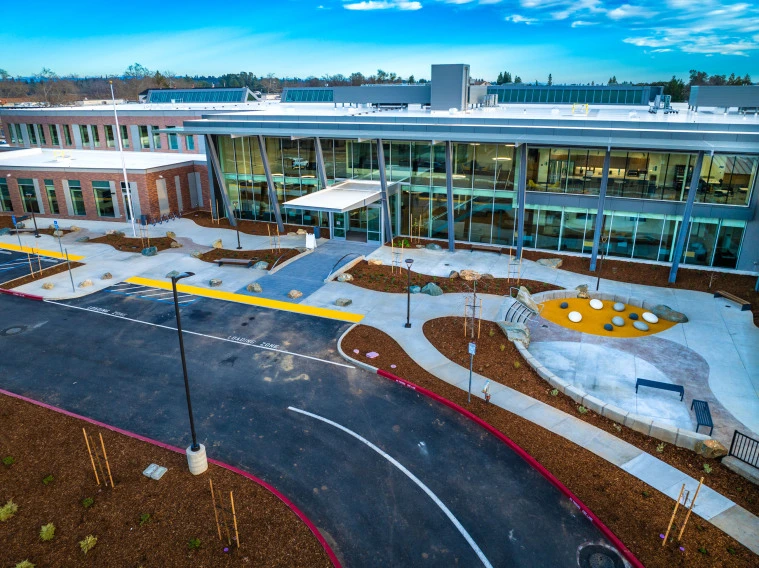
Turner Construction Company and AC Martin Design-Build team celebrated the Ribbon Cutting Ceremony for the Placer County Health & Human Services,Building. This signifies the final steps before opening up the building to the public on February 19th, 2024
The County’s first Zero-Net-Energy facility covers an impressive 142,000 square feet. It is designed to generate the same amount of electricity it consumes over a year. The facility’s landscape is inspired by a serene river theme, creating a peaceful atmosphere for both clients and staff. As you enter through the front, you’ll encounter a symbolic bridge that signifies a transition from illness to health. This could represent various aspects of well-being, such as physical, mental, financial, or occupational health.
“Healthier. I want to explain a little about what we mean by that word, in our motto [Building a Healthier Community Together]. I want to broaden the meaning of that and talk about what that word means in the context of [Placer County] HHS. It includes physical health and the absence of illness but it is much broader than that. It includes mental health, emotional well-being, environmental health, economic and financial health, and occupational health. It means that we work to have systems, environments, and cultures that make health truly accessible to everyone in our community. Not just intervening when people become sick but helping to prevent them from getting sick to begin with.” – Rob Oldham, Department Director, Placer County Health & Human Services
The facility aims to achieve an important objective by bringing together the six previously fragmented divisions into one building. This consolidation intends to foster collaboration and integration among the divisions, resulting in improved support for Placer County residents. The consolidation of these divisions under one roof offers a convenient one-stop center for Placer County residents to access the services they need. The building also includes a conference center with spacious meeting areas, both large and small, and training spaces at the west side of the building for use by county and community partners. There is also a designated play area for children, an employment center, computer access areas, open office spaces, indoor and outdoor patio and break areas, and a two-story open space called “Collaboration Street.” This unique area promotes integration and collaboration among different program teams, enhancing the overall effectiveness of the facility.





