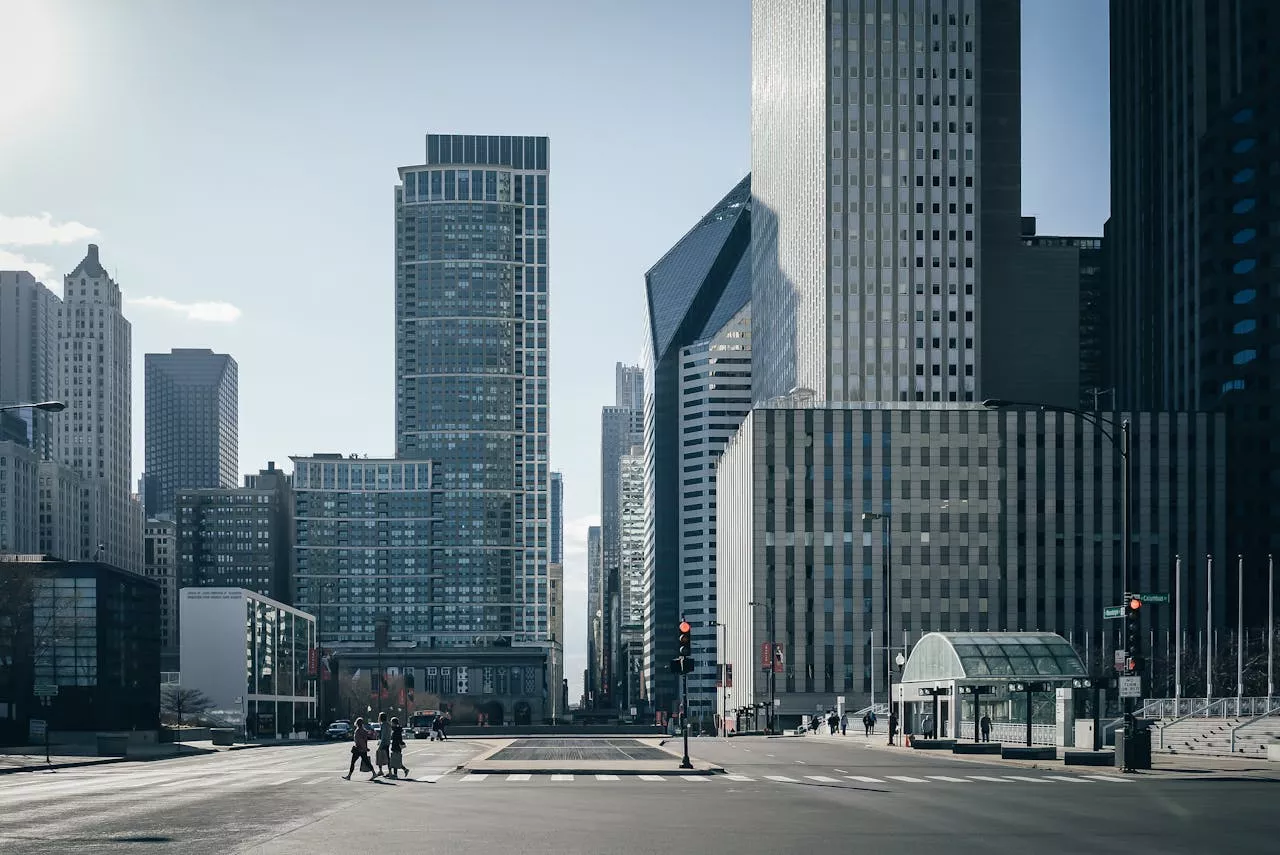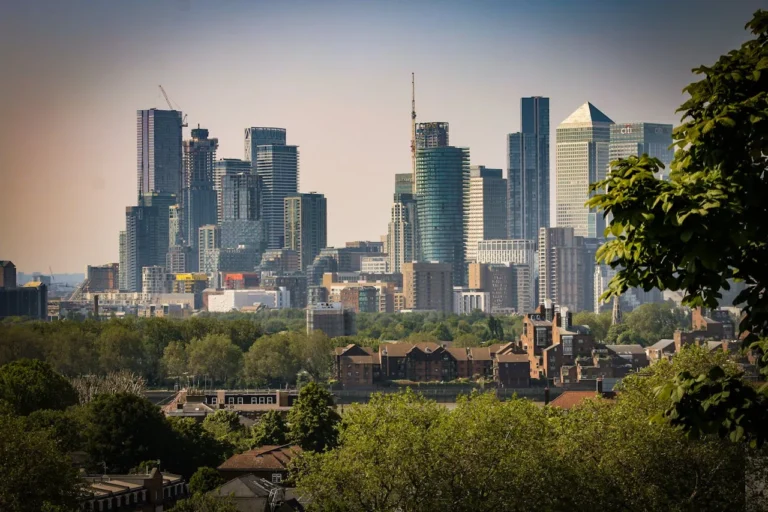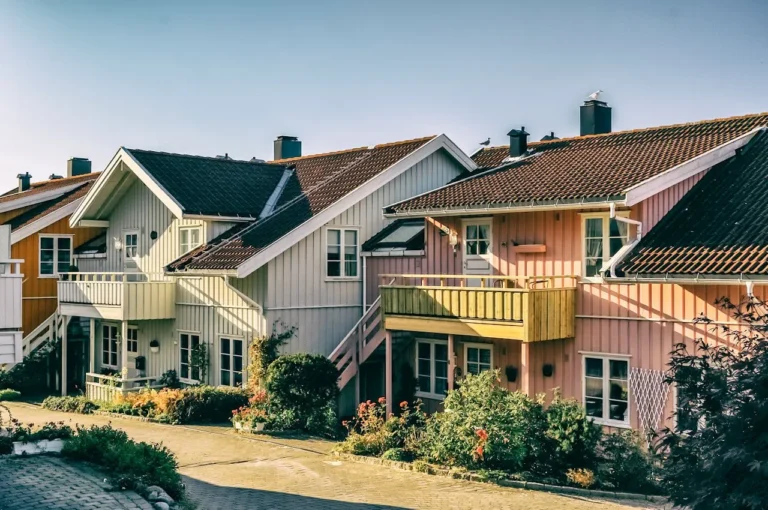
New Residential and Commercial Development at Minde in Bergen
LAB Entreprenør, a subsidiary of AF Gruppen, has announced that it has entered into significant agreements with OBOS for the construction of new residential units, commercial spaces, and parking facilities in the centrally located Minde district of Bergen. The total contract value for the combined projects is estimated at approximately NOK 480 million, excluding VAT, making it a notable investment in the city’s ongoing urban development and housing expansion.
Project Framework and Contracting Parties
The contracts have been formalized through OBOS Nye Hjem AS and encompass three distinct but interrelated development projects: Bergensmeieriet, Meierigarasjen, and Næring S10. These developments form part of a broader restructuring of the area where a former dairy facility once operated. The transformation of this site reflects both the city’s commitment to sustainable growth and the renewed focus on creating vibrant, accessible urban neighbourhoods.
All three projects will be delivered under turnkey contracts, with continuous overlapping operations to ensure efficient progress and coordinated construction timelines. The residential development represents the first phase in what will eventually be a five-phase construction program across the wider redevelopment area.
Scope of Construction: Housing, Commercial, and Parking Facilities
The development will deliver 95 new apartments, with a combined gross internal area of around 6,700 square meters, distributed across two newly constructed residential buildings. These units aim to offer contemporary living solutions for a diverse range of residents, from young professionals to families and senior citizens. The design approach is expected to prioritize both functionality and comfort, aligning with modern Norwegian residential standards.
In addition to the housing component, a modest-sized commercial space will be integrated into the development. This will help support local services and activate the ground floor environment, encouraging foot traffic and enhancing the sense of community within the area.
One of the largest structural elements of the project is the construction of an underground parking facility, covering 8,000 square meters of gross floor area. This facility will provide parking and delivery services for residents, commercial tenants, and visitors. By placing the car park underground, the design carefully balances mobility needs with the goal of maximizing pedestrian-friendly outdoor spaces.
Outdoor and Public Realm Enhancements
The project will also include the development of shared outdoor areas, both for private use by residents and for the public. These landscaped spaces will be located on the deck above the underground parking structure, offering green and open areas in an otherwise urban environment. Pedestrian access, seating zones, play areas, and gathering spaces are expected to be incorporated, helping to support health, social interaction, and quality of life for residents and the surrounding neighbourhood.
These outdoor zones will contribute to a broader vision of sustainable living, enhancing urban biodiversity, reducing hard-surface impacts, and offering recreational amenities directly integrated into the housing environment.
Strategic Location and Sustainable Urban Renewal
The Minde district has undergone a major transformation in recent years, shifting from an industrial and commercial landscape to a more diverse urban area with residential, business, and recreational functions. The development site, previously used for dairy production facilities, is ideally situated in close proximity to key public transport links, including the city’s light rail system and local bus routes. Pedestrian and cycling paths also provide direct connectivity to Bergen city centre.
This emphasis on accessible public transport and active mobility is aligned with Bergen’s long-term sustainability objectives, including reduced car dependency and the promotion of climate-friendly urban growth. By integrating residential communities with robust transport networks, the development supports more environmentally conscious living patterns.
Collaboration and Vision for the Project
Gard Kvalheim, Managing Director of LAB Entreprenør, expressed appreciation for the collaboration with OBOS and the opportunity to contribute to Bergen’s continued urban evolution.
“We appreciate the trust shown by OBOS and are pleased to contribute to positive urban development in Bergen. With solid expertise and good collaboration, we look forward to starting the work,” Kvalheim stated.
The partnership underscores a shared commitment to delivering high-quality construction and long-lasting value for the community. OBOS, as one of Norway’s largest housing developers, continues to play an influential role in addressing the region’s housing needs while promoting inclusive community engagement and responsible development practices.
Construction Timeline and Phasing
Construction activities related to the underground parking facility are expected to commence immediately, marking the first visible stage of the development. The residential construction phase is scheduled to begin in the first quarter of 2026. The entire residential portion of the project is anticipated to be completed by the second quarter of 2028.
These timelines reflect the scale and complexity of the project, particularly the coordination required across multiple structural, infrastructural, and landscape elements. As this is the first of five construction phases planned for the area, the developments at Minde will continue to evolve over the coming years, gradually shaping a newly revitalized district.
Source Link:https://www.afgruppen.com/




