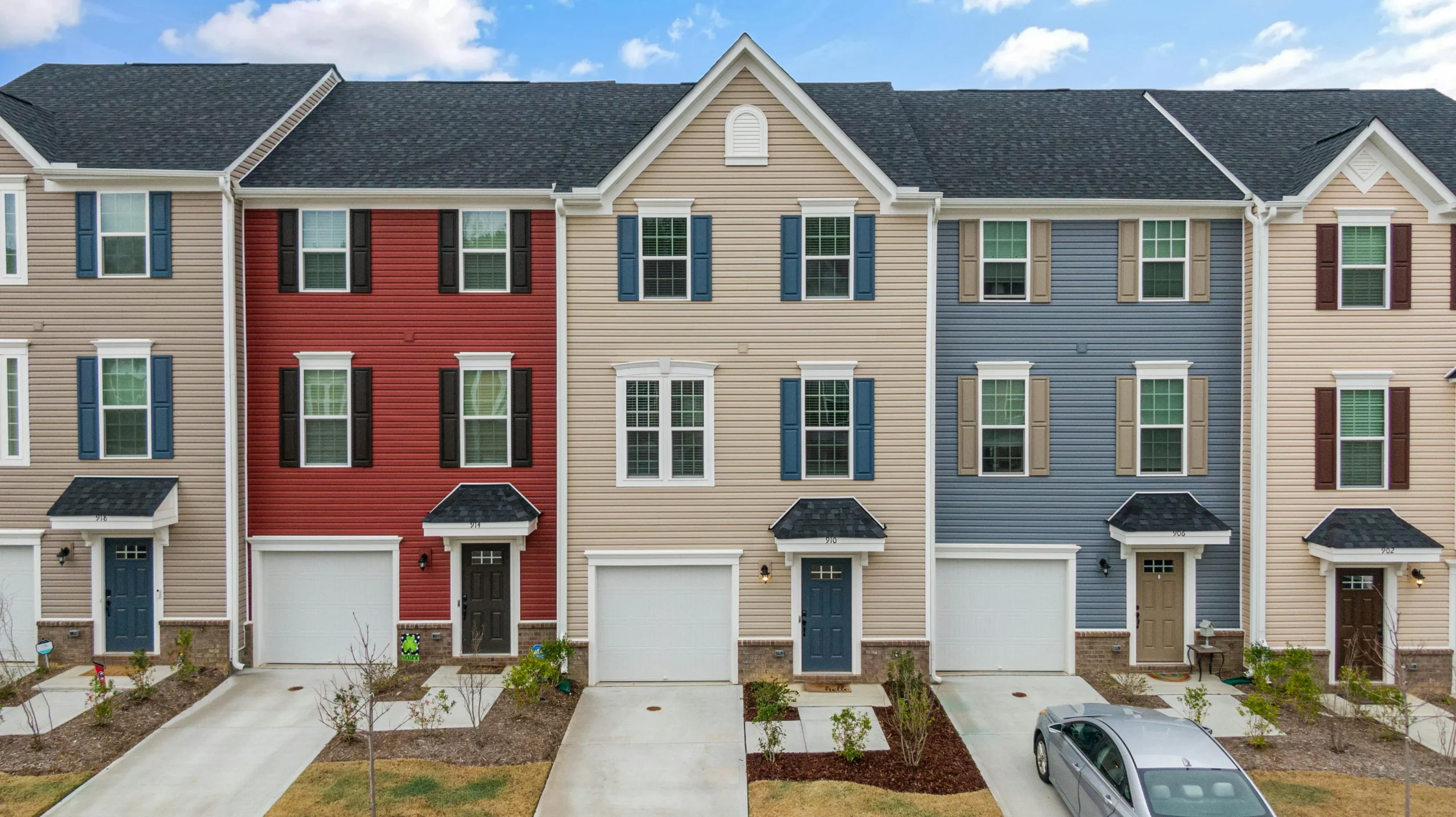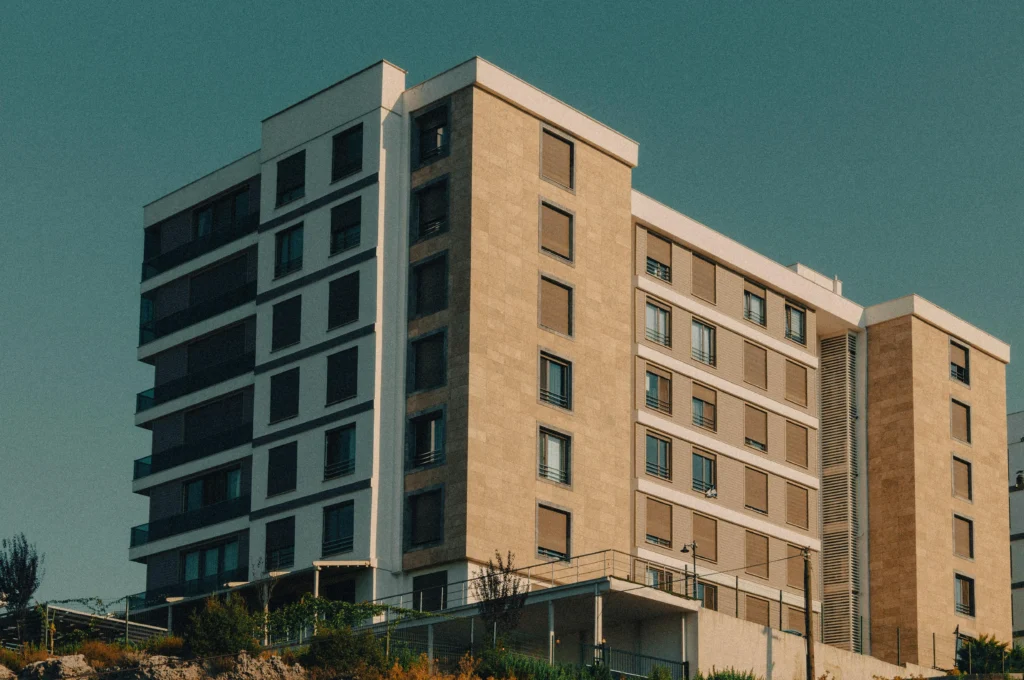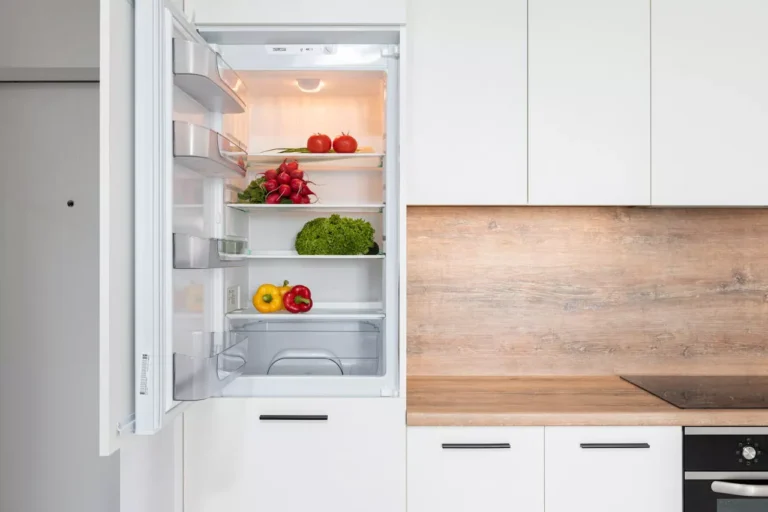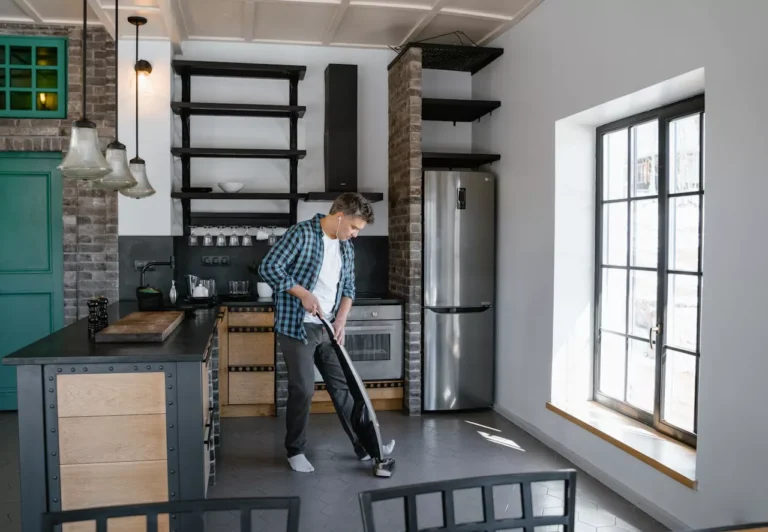
Guide Dogs for the Blind Expands Oregon Campus with New Residence and Hub
Guide Dogs for the Blind (GDB) is embarking on an exciting expansion at its Oregon campus, with plans to break ground this summer on a new, cutting-edge 30,000-square-foot client residence and community hub. This new facility will significantly increase GDB’s capacity to serve individuals in Oregon, with a comprehensive, inclusive design that brings together clients, staff, puppy raisers, and volunteers in a unified space. Upon completion, it will be the first facility of its kind in North America.
“We are thrilled to announce the launch of our public campaign to support this monumental project, giving our donors the opportunity to play a key role in making this transformative space a reality,” said Christine Benninger, President and CEO of Guide Dogs for the Blind.
The new, state-of-the-art complex will feature both indoor and outdoor spaces designed to create a welcoming environment for all. The client residence area will offer private suites for individuals, providing a peaceful and comfortable space for clients. The community hub will include a café and information center, fostering interaction and collaboration among GDB clients, staff, and the broader community. In addition, the expansive outdoor space will feature sensory gardens, providing a space for relaxation and connection with nature. The complex will also include dedicated spaces for dog training and special events, ensuring that the needs of GDB’s clients, as well as the guide dogs themselves, are met with the highest level of care.
This ambitious expansion is the first since GDB’s Oregon campus opened its doors in 1995, and it represents a major milestone in the organization’s history. The new complex is expected to more than double the number of clients GDB can serve annually in the region. The project is designed to meet the growing demand for GDB’s life-changing services while enhancing the overall experience for all involved.
To make this expansion possible, GDB has launched the Building Brighter Futures campaign. The goal of this public fundraising campaign is to raise the necessary $28 million to complete the new facility. As of now, GDB has already raised $15 million of the required funds. The organization is encouraging individuals, foundations, and corporations to contribute to this important cause, with various naming and recognition opportunities available at different donation levels. GDB is hopeful that this campaign will allow them to achieve their goal and provide much-needed support to individuals who are blind or visually impaired.

“This state-of-the-art expansion is not just about increasing our capacity to serve more clients. It’s about creating a vibrant and dynamic community space where individuals can connect, collaborate, and build lasting relationships,” said Benninger. “By fostering an inclusive and supportive environment, this new facility will empower people to thrive and live more independently. We are incredibly excited to see this vision come to life, and we are grateful to our donors who are helping to make it happen.”
The architectural team behind the new project is Studio Miers | Chou | Poon, a firm specializing in inclusive and accessible design. A key member of the team is architect Chris Downey, who is blind. Downey’s perspective as a visually impaired individual brings a unique insight into the design process, ensuring that the new complex will meet the specific needs of GDB’s clients. Downey’s involvement highlights the commitment to inclusivity and client-driven design that GDB has embraced throughout the planning process.
In addition to working with an experienced architectural firm, GDB has made a concerted effort to involve its clients in the design process. Throughout the planning phase, GDB held focus groups with guide dog users and individuals who are blind or visually impaired. The feedback from these focus groups has been invaluable in shaping the design and functionality of the new space. Every aspect of the complex has been carefully considered to ensure that it empowers GDB’s clients to live more independently, with the skills, confidence, and mobility to navigate the world around them.
“We wanted to make sure that our clients’ voices were heard throughout the entire planning process,” said Benninger. “By involving them directly in the design, we’ve created a space that truly reflects their needs and experiences. Our goal is to create a facility that not only enhances their independence but also provides a sense of community and belonging.”
The design of the new complex is centered on providing an environment that fosters a sense of safety, confidence, and empowerment for all those who use it. The client residence will feature private suites for individuals, allowing them to have their own space while being part of the broader community. The community hub will offer a variety of spaces for social interaction, collaboration, and learning, including a café and information center where clients and visitors can come together.
The outdoor spaces will feature sensory gardens, which are designed to engage the senses and provide a calming and restorative environment. These gardens will be a key feature of the complex, providing a peaceful retreat for clients and visitors. The dedicated spaces for dog training and special events will ensure that GDB’s guide dogs are given the best possible training and care, further enhancing the overall experience for clients and their guide dogs.




