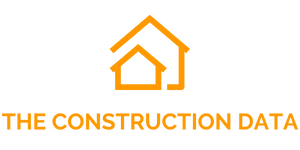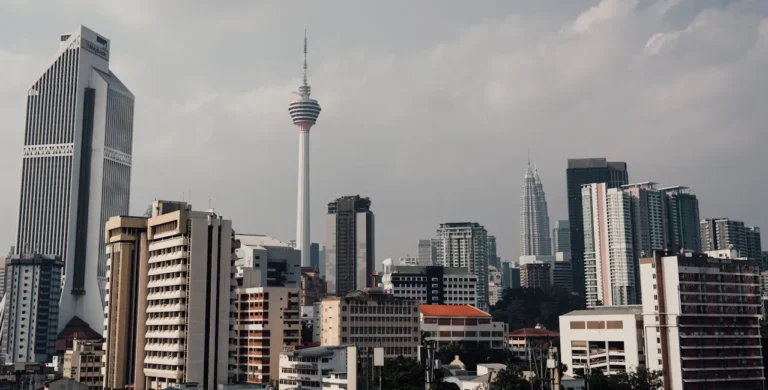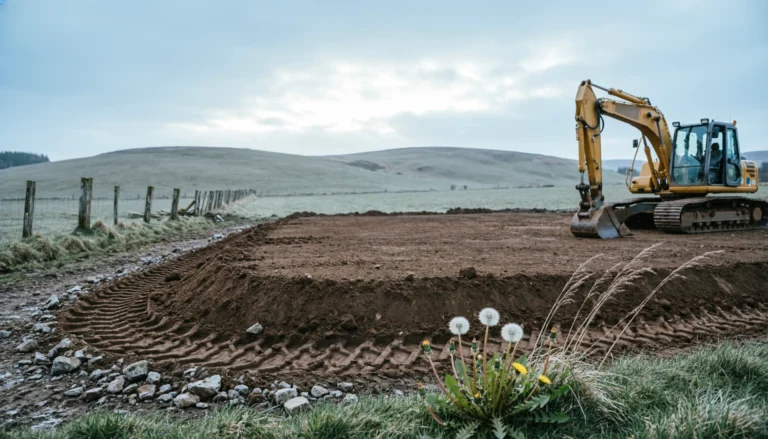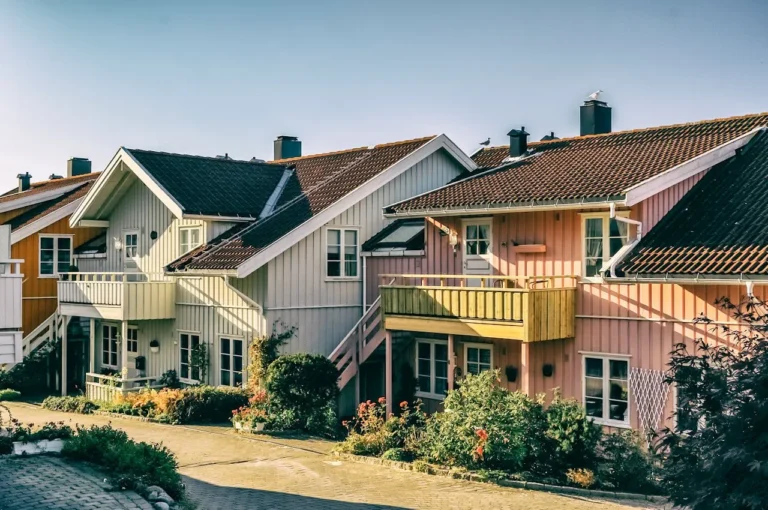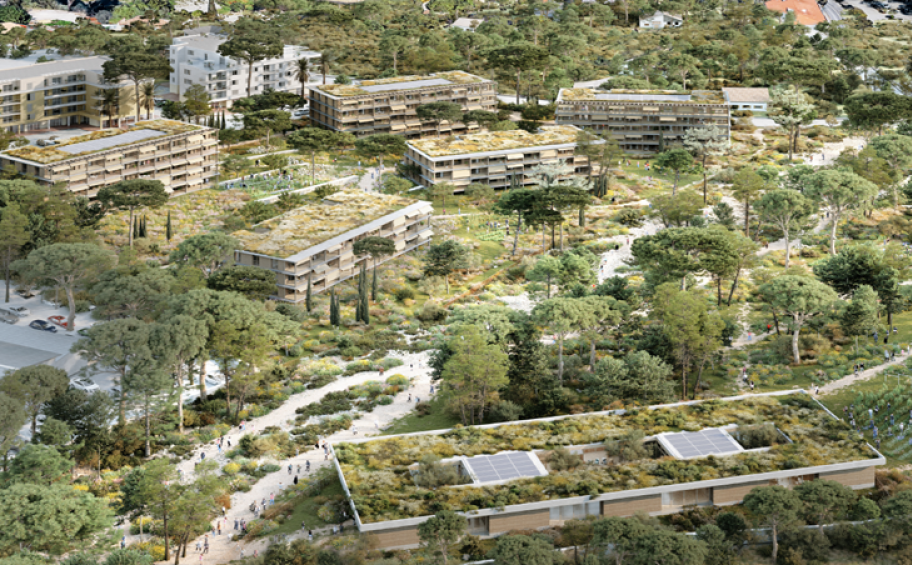
Jean Léonetti, Mayor of Antibes, and Nicolas Gravit, Managing Director of Eiffage Aménagement, today signed the contract relating to the development of the Combes sector for which Eiffage Aménagement was named the winner following the call offer launched at the end of 2022. Concerning the creation of a new district on the heights of Antibes, this operation is the requalification of a former site for horticultural use of approximately 3.4 hectares. It is part of a larger development project carried out by the community around the notion of “City-park”.
The Eiffage Aménagement project: a piece of nature
The project aims to develop a sustainable and pleasant neighborhood to live in by creating a real inhabited park with quality R+3/4 buildings, integrating finely into the topography places. The future district will develop approximately 9,500 m2 of floor space and will include:
- approximately 135 housing units (including 40% social rental housing, 10% controlled housing and 50% free housing) over 8,600 m2 . Eiffage Immobilier will create a social housing residence based on the intergenerational Cocoon’Ages concept, including the project center, run by Réciprocité, will have a broader vocation by offering services to the entire neighborhood and beyond;
- a crèche with 70 cradles of approximately 900 m2 ;
- an urban agriculture project;
- a 2-hectare Mediterranean park reserved for gentle mobility.
A bioclimatic architecture and a complete environmental approach
The district will meet very high environmental ambitions and aims to obtain the Mediterranean Sustainable Neighborhoods (QDM) and Mediterranean Sustainable Building (BDM) silver level labels.
The project will implement a low-carbon strategy using organic and geo-sourced construction materials (crushed earth, wood, or even mixed solutions), but also through a reuse and recycling approach. This approach will be evaluated throughout the design, production and also operation phases using the Urban Print software.
The roofs will include a mix of photovoltaic panels and greenery, with a view to visual integration and thermal performance. The structure and location of the buildings will also guarantee a large majority of crossing or multi-oriented housing.
Particular attention was also paid, during the design, to the flow of water with:
- a maximum limitation of waterproofing (15% of building footprint, 85% of open ground with 95% of permeable surfaces – including green roofs);
- a maximum reduction in the construction of permanent structures by avoiding “all pipes”;
- the creation of a system of landscape swales to regulate flow;
- the development of a natural and landscaped flood expansion zone;
- the storage of water from storm rains for watering public parks, the recovery of rainwater from roofs, the recovery of gray water from buildings for watering private parks;
- infiltration drilling.
Source link:https://www.eiffage.com/

