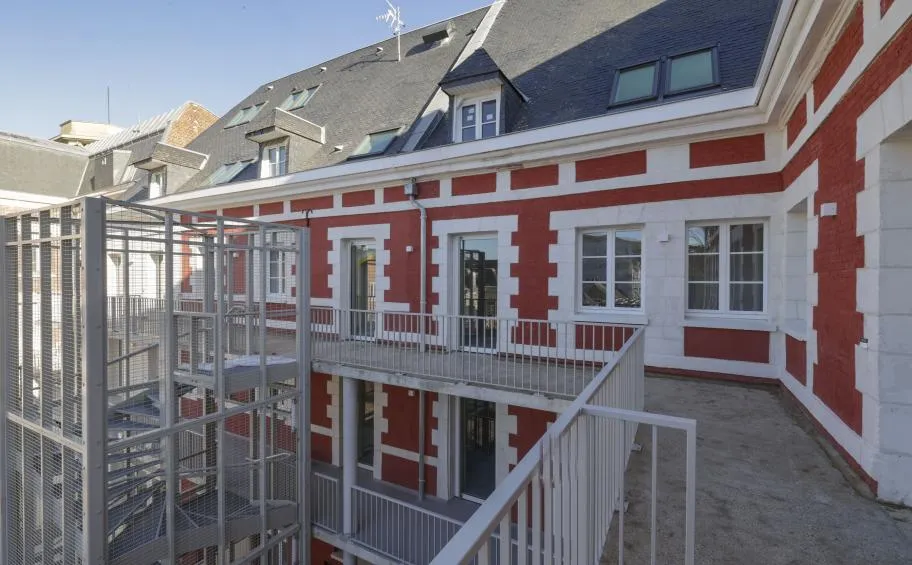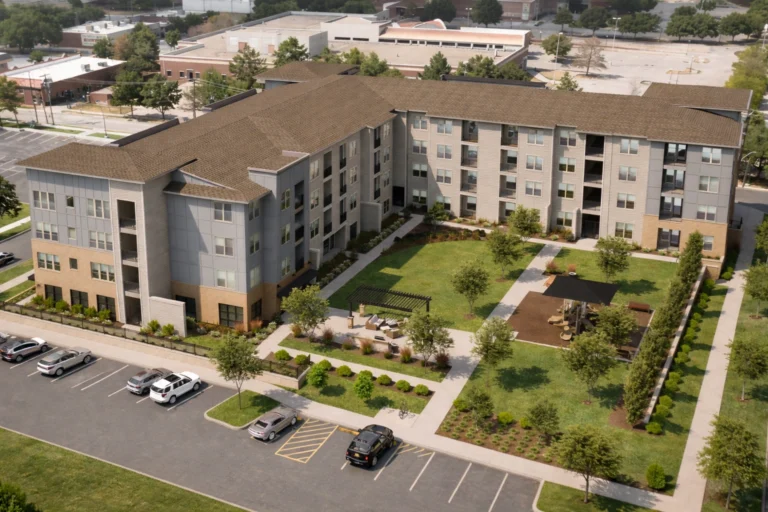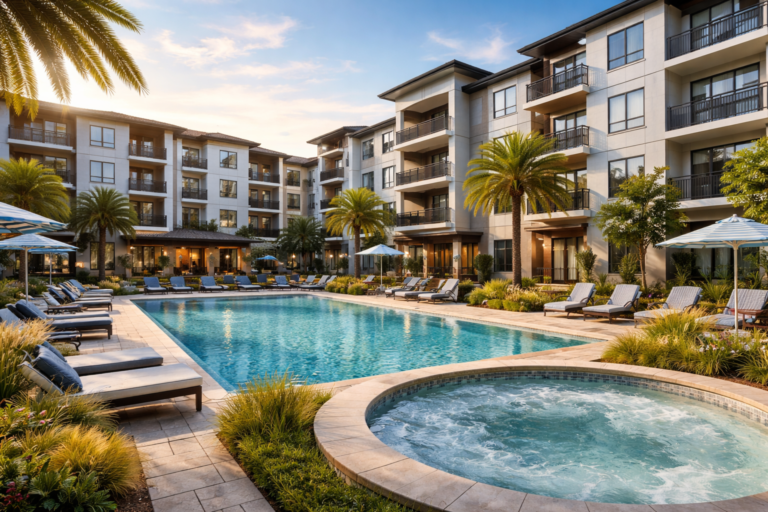
Courrier Picard HQ Transformed into Housing in Amiens
In January 2022, a bold and visionary redevelopment project was launched in the heart of Amiens. The objective: to breathe new life into the historic former headquarters of Courrier Picard, transforming it into a vibrant residential complex. More than just a real estate initiative, this project was a true architectural and engineering challenge that required preserving precious heritage while integrating contemporary elements. Today, with the delivery of new housing units in September 2024 and the finalization of the historic rehabilitation in March 2025, the endeavor stands as a testament to technical ingenuity, collaboration, and respect for history.
A Site with Constraints and Character
Located within a dense urban environment, the project site posed a number of structural and logistical difficulties. Hemmed in by neighboring buildings, the site demanded careful planning and execution. From the outset, the teams were confronted with the dual challenge of preserving historically significant elements—including a 17th-century timber frame—while modernizing the facility to meet current building and safety standards.
The complexity of the project was further amplified by the age and nature of the buildings themselves. Two 20th-century structures formed the core of the site. Their supporting structures had deteriorated over time and required comprehensive renovation. The project involved the complete refurbishment of these structural systems, which were replaced or reinforced using steel and concrete, materials selected for their durability and load-bearing capacities.
A crucial aspect of the operation was the careful restoration of the Art Deco facades that characterized the site’s original aesthetic. These facades, emblematic of a bygone architectural era, were preserved and restored with meticulous craftsmanship. Specialized teams ensured that every decorative element, stone feature, and structural detail was brought back to life, respecting the original artistry while reinforcing the structures to comply with contemporary regulations.
Engineering Excellence in a Tight Environment

The site’s location in a dense, historic neighborhood meant that construction could not disrupt adjacent structures or undermine their stability. This necessitated advanced and carefully planned bracing work. The construction crews had to operate within extremely limited space, employing temporary support systems to guarantee the integrity of both the preserved facades and neighboring buildings. These efforts required precise calculations and a constant dialogue between engineers, architects, and craftspeople.
Beyond structural stability, attention was paid to even the smallest architectural detail. Every stone, every supporting beam, and every ornamental feature received the attention it deserved. This meticulous approach not only honored the heritage of the building but also ensured the new residents would enjoy a living space rich in history and visual appeal.
Adding a Contemporary Layer: The New Constructions
In tandem with the rehabilitation of the existing buildings, the project also included the addition of two newly constructed residential buildings. These new constructions were not mere extensions; they were carefully designed to harmonize with the historic elements while introducing a modern flair.
The new buildings complete the real estate ensemble, bringing the total number of residential units to 48. Designed with a focus on natural light and open spaces, the contemporary units feature modern amenities, energy-efficient systems, and thoughtful layouts to cater to the expectations of today’s residents. The architectural design bridges the gap between the old and the new, creating a cohesive and elegant living environment.
Delivered in September 2024, the new units represent a key milestone in the overall project. The final phase, the rehabilitation of the historic sections, was concluded in March 2025, successfully wrapping up more than three years of intense planning, construction, and coordination.
A Collaboration Rooted in Expertise
The success of such a multifaceted project was only possible through close collaboration between various stakeholders. From conception to delivery, the project was managed by a network of experts whose combined knowledge ensured quality and compliance at every stage.
- SCCV Amiens Courrier Picard and SIGLA NEUF served as the project owners (AB and CD respectively), providing vision and financial stewardship.
- ESQUISSE ARCHITECTURE, the project’s architectural manager, brought a design sensibility that honored the past while embracing the future.
- The SOCOTEC inspection office ensured the highest safety and quality standards were upheld, conducting ongoing evaluations throughout the construction process.
- Structural expertise was provided by ETIC / ARCHE, whose engineering acumen guided the reinforcement and remodeling of the building’s core.
- Methodology and site-specific planning were handled internally by Sébastien Delapierre, who navigated the project’s technical challenges with precision.
An essential contributor to the project’s success was Eiffage Energies Systèmes, responsible for managing all electrical installations. Their work was integrated seamlessly into both the historic buildings and the new constructions, ensuring state-of-the-art systems were discreetly implemented in ways that respected the site’s architectural integrity.
A Triumph of Craftsmanship and Vision
What truly distinguishes this project is not only its technical excellence but its demonstration of respect for cultural heritage. The transformation of the former Courrier Picard headquarters into housing is emblematic of a broader trend in urban regeneration—one that values adaptive reuse over demolition, that cherishes architectural legacy while looking forward.
The teams involved approached the task with dedication, treating each element of the building as a piece of history worth preserving. From the ancient timber beams of the 17th century to the intricate detailing of the Art Deco facades, no aspect was overlooked. This rigorous approach ensured that while the buildings now serve a new function, their story remains intact, told through every preserved feature and restored detail.
Source Link




