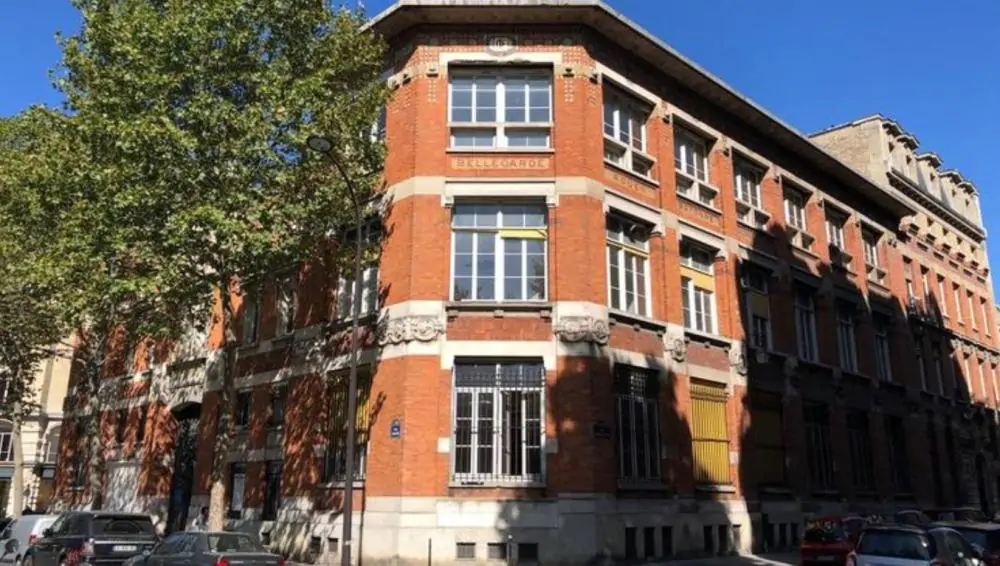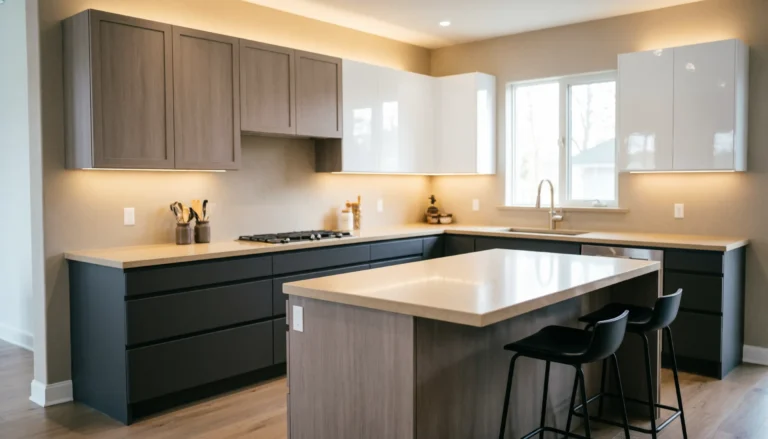
Built in 1928, the Oceania building, formerly the Scalbert-Dupont bank, a historic financial institution in the North of France, is currently undergoing an impressive metamorphosis. Located in a privileged location just 240 meters from Lille Flandres station, this building will become a 4-star hotel under the expert hands of our Works & Services teams, offering 88 luxurious rooms.
The work, carried out by the Eiffage Construction Works & Services teams, is broken down into several lots, including the structural work, waterproofing and various roads and networks. With a total area of 3,913 m² distributed from the basement to the R+6, this complex transformation requires precise coordination and technical expertise.
Located in the heart of the city, particular attention is paid to urban integration and the preservation of architectural heritage. Subject to the requirements of the Architect of Buildings of France (ABF), each stage of the renovation is carefully planned to respect the history and aesthetics of the neighborhood.
One of the most impressive features of this renovation is the transformation of the former vault room into a luxury wellness area, including a swimming pool, spa, sauna and fitness room. These conversion works also require advanced technical skills to ensure the structural stability of the whole, including the use of micropiles and the installation of temporary gantries to support the controlled demolition of the existing elements. The establishment will also offer 2 seminar rooms, coworking lounges, as well as a bar and a restaurant area.
In addition, an extension at level R+4 as well as an elevation of the interior courtyard from R+1 to R+3 in wooden frame (MOB) are planned, allowing it to integrate harmoniously with the existing architecture. .
Our teams also address challenges related to the project’s central location in an urban environment with maintaining vehicle and pedestrian traffic while minimizing disruption to residents and surrounding businesses.




