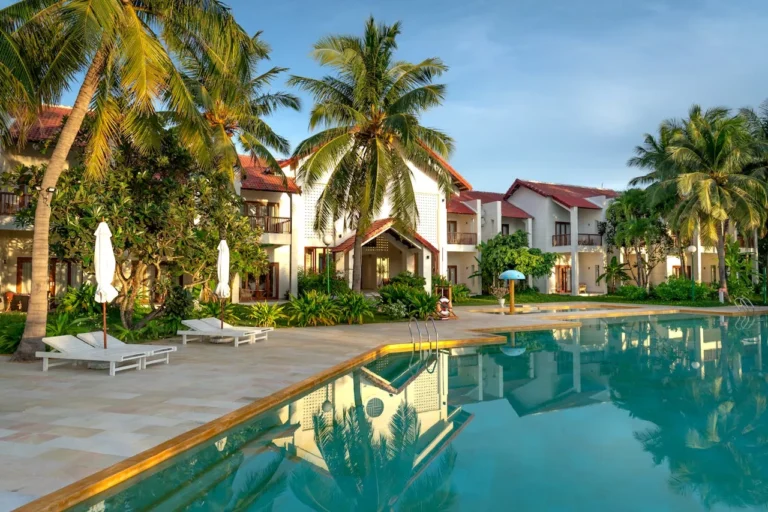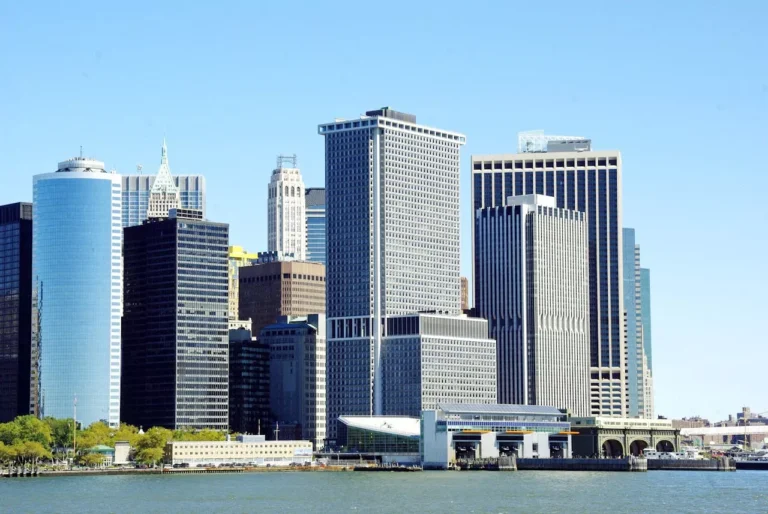
Lendlease, a global integrated real estate group, together with LMXD, an affiliate of L+M Development Partners, and Daiwa House Texas Inc., today announced the official completion of Claremont Hall, designed by Robert A.M. Stern Architects (RAMSA). Located at 100 Claremont Avenue in Morningside Heights, Manhattan, Claremont Hall features 165 condominiums including one- to four-bedroom residences within the Union Theological Seminary (UTS) campus.
The 41-story mixed-use building offers residents unrivaled river, skyline and park views as well as unmatched proximity to the vibrant cultural and academic hub of the Morningside Heights neighborhood adjacent to Columbia University. The building is available for immediate occupancy, with pricing starting at $1.195 million and residences ranging from 700 to 2,765 square feet.
“Along with our partners, we are proud to see Claremont Hall reach this development milestone. As we continue to successfully execute our sales strategy, we are pleased that the quality of the development, architecture and amenities at Claremont Hall have made it a leading building in condo sales this past year,” said Monique Henley, Executive General Manager, East Coast Development, Lendlease. “Claremont Hall reflects our vision of creating a world-class residential community in a thriving cultural and academic neighborhood in Manhattan, generating significant interest from buyers worldwide.”
Meticulously crafted by RAMSA, each condominium features sweeping views, expansive ceiling heights, oversized windows, and European white oak flooring. The kitchens, equipped with Bosch appliances, feature custom RAMSA-designed Italian cabinetry in a choice of classic Bianco or modern Grigio finish, complemented by Calacatta Laza quartz countertops, and chrome fixtures and hardware. Select residences boast private outdoor terraces or loggias, providing panoramic vistas of the city, Central Park, Riverside Park and the Hudson River.
Claremont Hall’s design reflects the Gothic Revival character of the seminary campus and surrounding neighborhood. Designed by RAMSA, the building incorporates Gothic stonework at its base, seamlessly connecting with the entry facade and the preserved historic campus buildings.
“Claremont Hall is a visionary development anchored in a beloved neighborhood,” said David Dishy, CEO of LMXD. “It is thrilling to see this world-class design take its place amongst the storied landmarks of Morningside Heights, and to watch a budding community enjoy the remarkable offerings at Claremont Hall.”
Crafted in collaboration with CetraRuddy Architects, the remarkable array of amenities and the captivating lobby seamlessly merge timeless charm with a modern perspective to reflect the Gothic Revival style. Among these thoughtfully curated amenities are a walnut-paneled library, a grand dining room, a children’s playroom, a creative maker’s space, a resident lounge with a terrace, a fitness center, convenient onsite parking, and a stunning indoor pool housed within the former refectory for seminary students and faculty.
Restored from UTS’s campus refectory, the magnificent pool adorned with soaring Gothic ceilings and original chandeliers and beams provides a serene retreat for residents year-round. Additionally, the refectory space will be available for residents to host private events.
“Claremont Hall offers unparalleled luxurious living and seamless access to the academic atmosphere of the surrounding neighborhood,” said Gregory T. Taketa, Executive Vice President of Daiwa House Texas. “The property has seen tremendous interest and momentum from discerning buyers who understand its value.”
Claremont Hall also provides approximately 54,000 square feet of modern classrooms, academic offices and faculty-designated apartments for UTS. The new building is targeting the U.S. Green Building Council standards for LEED Gold Certification.
Nestled within the esteemed “Academic Acropolis” of Morningside Heights, Claremont Hall is uniquely positioned in proximity to several prestigious colleges and universities. Residents enjoy convenient access to iconic landmarks and parks such as Riverside Church, Columbia University, Central Park, Riverside Park, Sakura Park and Morningside Park. Additionally, the neighborhood boasts a diverse culinary scene and cultural offerings for residents.
###
The complete offering terms are in an offering plan available from Sponsor. File No. CD-20-0302. Sponsor: Broadway Community Owner LLC, c/o Lendlease, 200 Park Avenue, 9th Floor, New York, NY 10166. Equal Housing Opportunity.
About Lendlease
Lendlease www.lendlease.com is a globally integrated real estate group with operations in Australia, Asia, Europe and the United States. We create places where communities thrive. Headquartered in Sydney, Australia and listed on the Australian Securities Exchange (ASX:LLC), our core capabilities are reflected in our operating segments of Investments, Development and Construction. The combination of these three segments provides us with a sustainable competitive advantage in delivering innovative integrated solutions for our customers.




