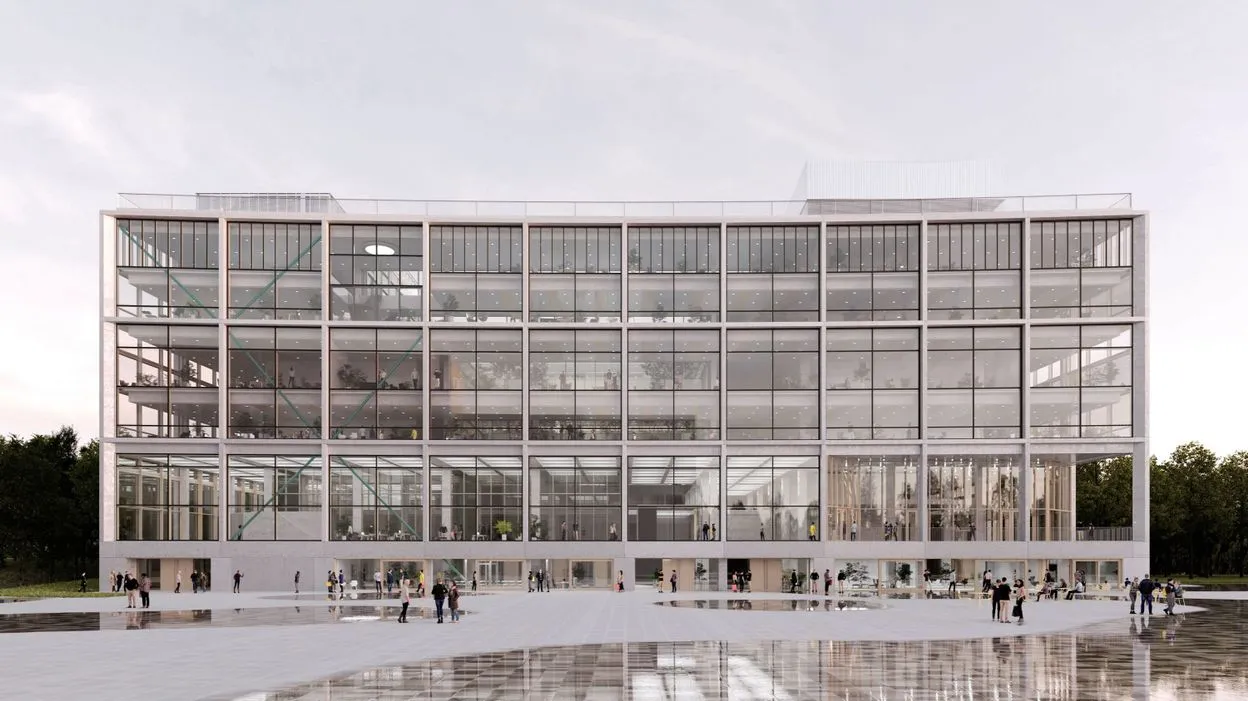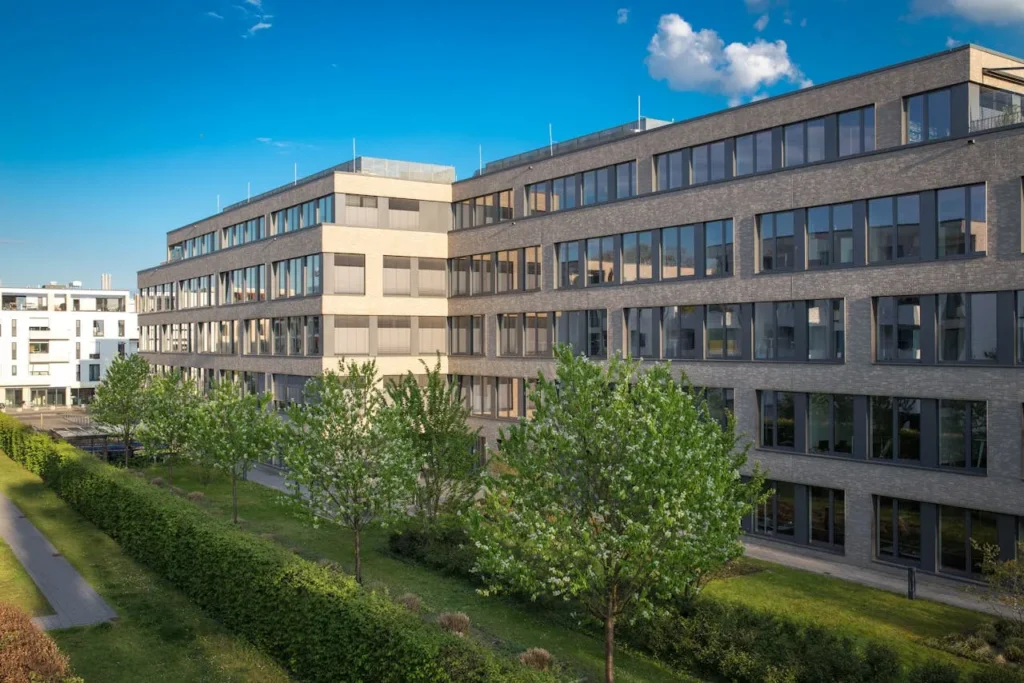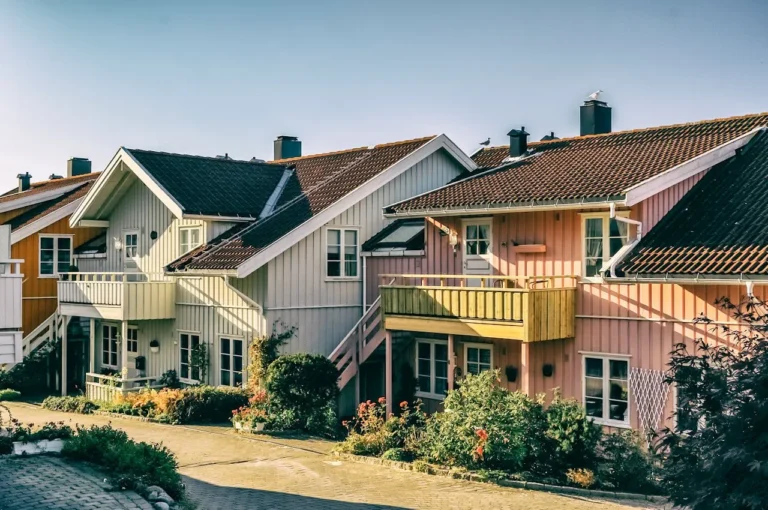
RTBF Headquarters Delivered: Innovation & Sustainability for Belgium’s Future Media
In the heart of Brussels, a bold architectural statement has emerged — one that not only redefines the city’s skyline but also reshapes the way a leading media organization operates. The newly completed RTBF headquarters, named Media Square, is a 38,000-square-meter masterpiece of design, engineering, and sustainable innovation. Developed to house the evolving needs of Belgium’s iconic public broadcaster, this state-of-the-art complex has been conceived as a 100% digital, modular, and collaborative ecosystem, setting a new benchmark for media infrastructure in Europe.
A Vision for the Media of Tomorrow
RTBF, Belgium’s public broadcasting organization, is no stranger to change. As audiences shift from traditional platforms to digital and on-demand formats, the broadcaster recognized the urgent need for a headquarters that could keep pace with technological advancements while fostering creativity and collaboration. Media Square is the physical embodiment of that vision — a multifunctional space where cutting-edge technology and architectural precision converge.
The design brief went beyond simply creating a workplace. This building needed to serve as a public hub, a production powerhouse, and an adaptable space ready for the rapidly changing media landscape. The result is an infrastructure that blends operational efficiency with flexibility, enabling RTBF to broadcast, record, edit, and innovate all under one roof.
18 Studios, One Seamless Production Environment
One of Media Square’s most defining features is its 18 specialized studios spread across multiple levels. These range from large-scale television studios to smaller recording spaces, each with complete acoustic independence from the rest of the structure.
Project Director Tom Michiels explains the complexity:
“Some studios span multiple floors. To create them, we had to put in place complex temporary structures until the structural work was completed.”
This meant designing studios as “rooms within rooms,” using advanced decoupling techniques to eliminate vibrations and external noise. Soundproofing was not an afterthought but a central design principle. Even minute sound leaks can compromise broadcast quality, so walls, floors, and ceilings were engineered with precision acoustic barriers.
The studios also integrate shared technical resources to optimize equipment usage and allow for quick configuration changes between productions. This versatility enables RTBF to maximize studio occupancy rates and respond quickly to changing production schedules.
Engineering Challenges and Innovative Solutions
The construction of Media Square was no ordinary building project. From the outset, the team faced highly technical challenges, each requiring customized solutions:
- Structural Complexity – Some studios required removing intermediate floor slabs to achieve double-height spaces, while others needed reinforced load-bearing structures for heavy set equipment.
- Ultra-Technical Acoustics – Beyond soundproofing, each studio needed precise acoustic tuning to meet international broadcast standards. This involved installing floating floors, multiple layers of dense materials, and vibration-isolating mounts.
- Space Versatility – The facility was designed with adaptable workspaces and modular layouts. Newsrooms, editing bays, and collaborative areas can be reconfigured with minimal disruption.
Sustainability at the Core: Concrete Core Activation

Sustainability was not just a design feature; it was an engineering philosophy. Media Square integrates concrete core activation, a sustainable technique that uses the thermal mass of concrete to regulate indoor temperatures. This system allows the building to store and release heat or coolness as needed, significantly reducing energy consumption for heating and cooling.
However, implementing this required a complete rethink of the technical infrastructure. Instead of traditional ceiling-mounted services, technical networks were installed in an 80-centimeter raised floor, ensuring that both the activation system and building services could coexist without interference. This unusual approach demanded extreme coordination between design and construction teams.
Digital Precision: BIM Printing in Construction
To ensure flawless execution, the project incorporated a BIM (Building Information Modeling) printer — a pioneering move in Belgian construction. The BIM printer projected exact locations for technical supports directly onto the subfloor, eliminating guesswork and preventing costly on-site errors. This innovation not only saved time but also improved build accuracy, helping the team stay on schedule despite the project’s complexity.
Airtightness and Energy Performance
High-performance buildings rely heavily on airtightness to achieve energy efficiency. During initial testing, Media Square achieved 0.30 Vol/h, significantly surpassing the already ambitious target of 0.55 Vol/h. This achievement means reduced heat loss, lower operational costs, and a more comfortable working environment — essential for a facility operating 24/7.
A Space for the Public and the Future
For RTBF, Media Square is not merely a workplace but a cultural and social anchor. The building is designed to be accessible to the public, fostering interaction between journalists, producers, and audiences. Open areas encourage community engagement, while advanced broadcast facilities ensure that content creation remains at the cutting edge of digital media trends.
Jean-Paul Philippot, General Administrator of RTBF, emphasizes this dual mission:
“Media Square embodies our ambitions: a place open to our audiences, conducive to exchanges, and equipped with innovative infrastructures to meet the technological challenges of tomorrow.”
This vision positions the building as both a production powerhouse and a symbol of RTBF’s commitment to transparency, innovation, and audience connection.
Teamwork Behind the Landmark
Such a complex project could only be delivered through seamless collaboration. The construction was carried out by TM VALBESINA, a joint venture uniting the expertise of Valens, BESIX, and In Advance. Each partner brought specialized skills — from large-scale structural engineering to high-precision technical installations — ensuring the project met its ambitious goals.
The construction process also benefited from the commitment of on-site teams, whose adaptability allowed them to respond quickly to evolving technical requirements. Whether it was recalibrating acoustic insulation methods or rerouting technical systems to accommodate raised flooring, problem-solving was a constant part of the job.
A Benchmark for Future Media Infrastructure
Media Square is more than just another addition to Brussels’ architectural portfolio — it’s a living laboratory for modern media production. The building’s combination of sustainable systems, advanced acoustic engineering, modular design, and public accessibility sets a precedent for how future media headquarters should be conceived.
It also reinforces Belgium’s position as a hub for architectural and technological innovation. By blending creativity with engineering precision, the project offers lessons for industries far beyond broadcasting, from performing arts venues to large-scale educational institutions.




